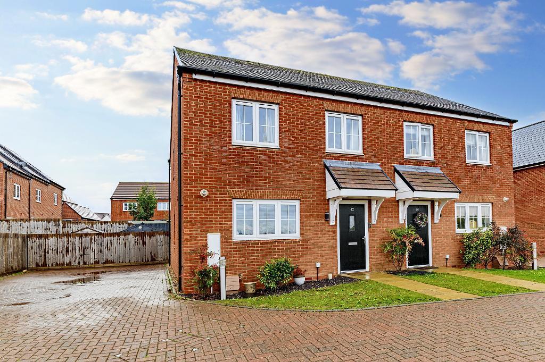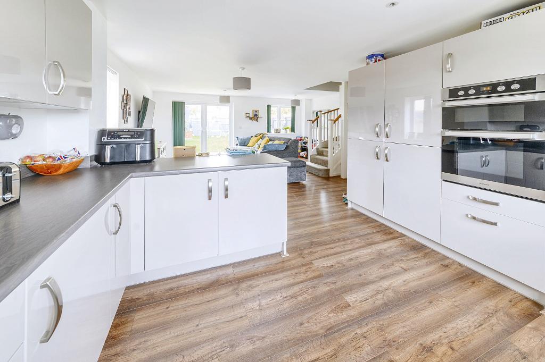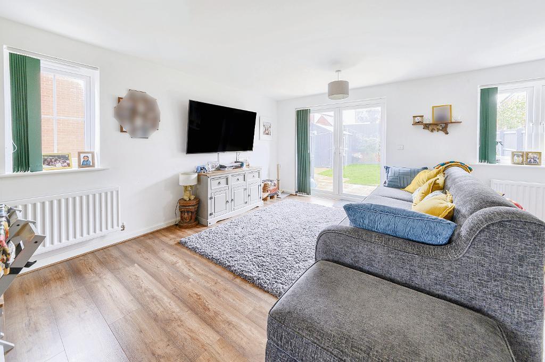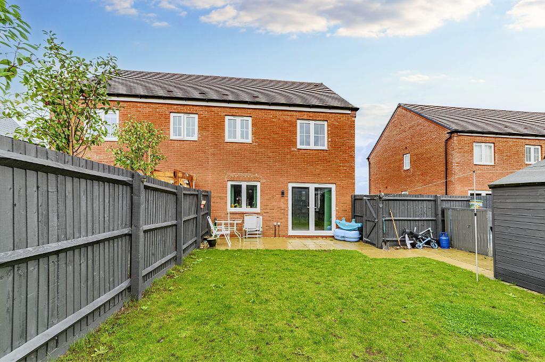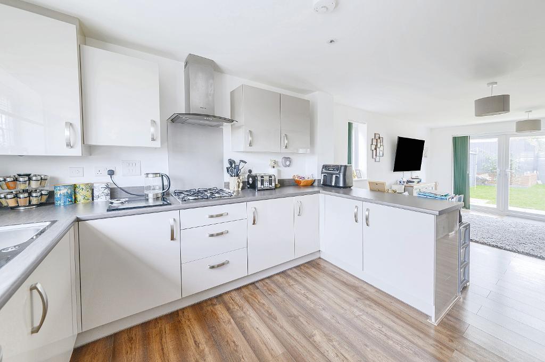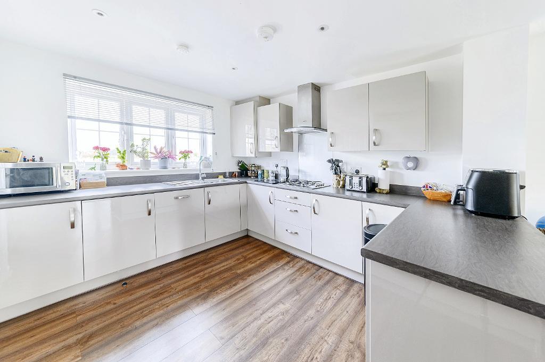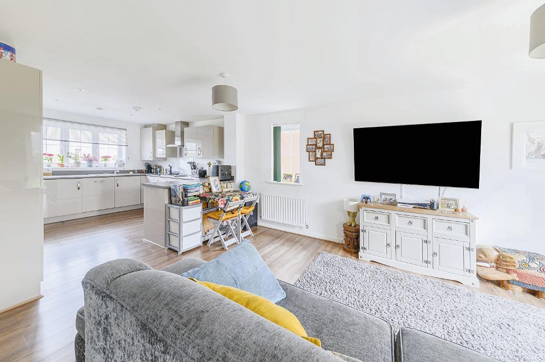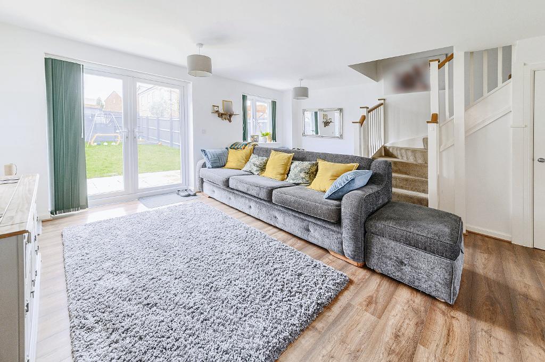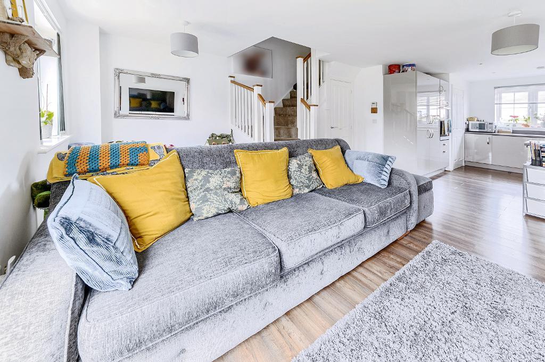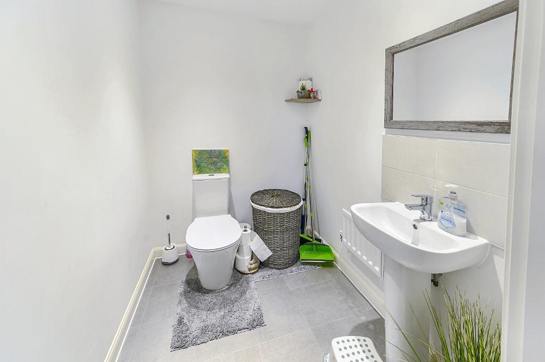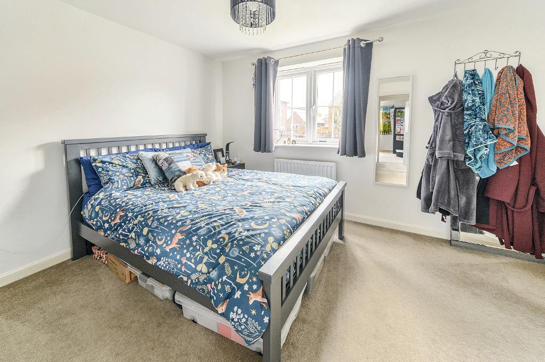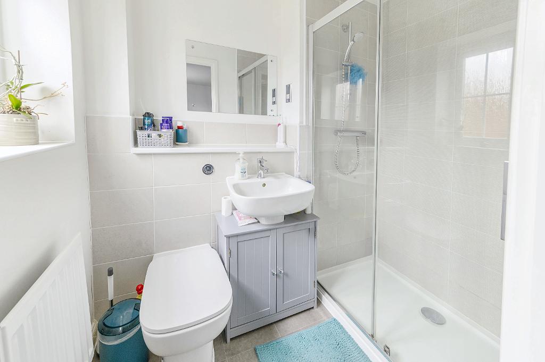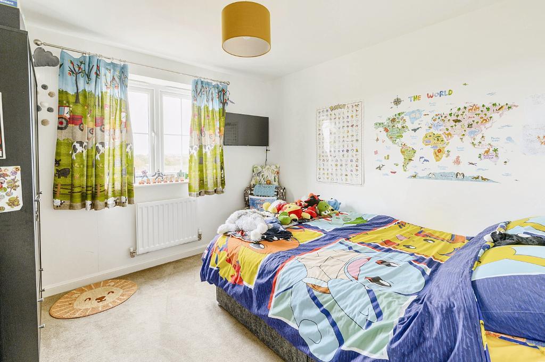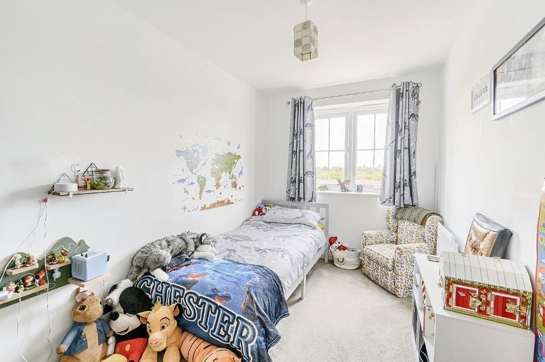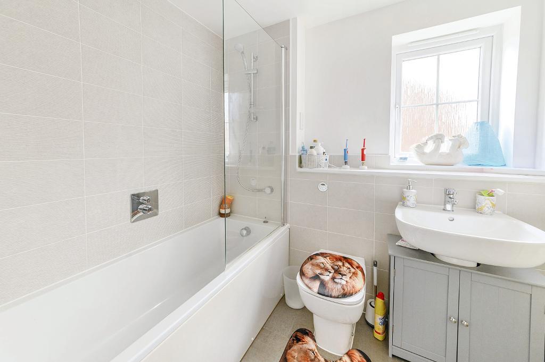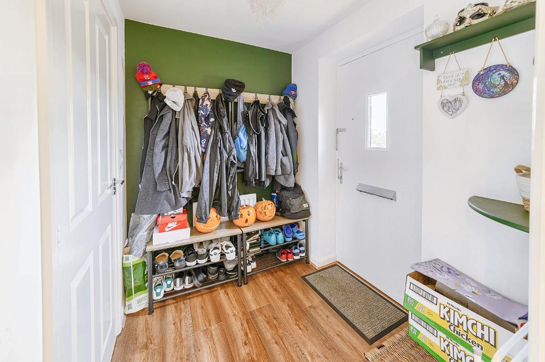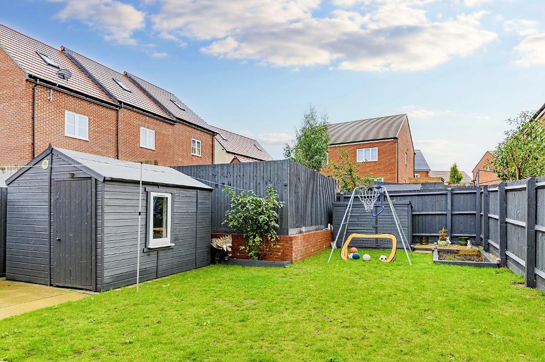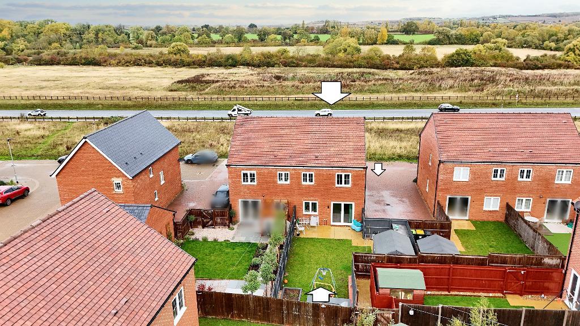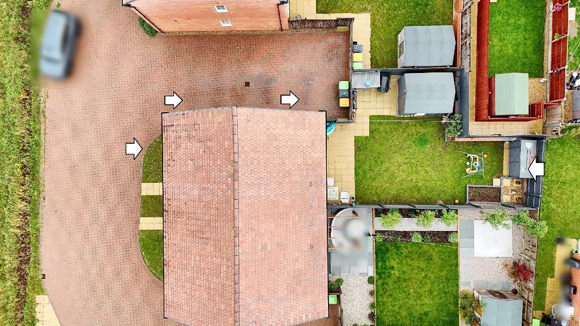3 Bedroom Semi-Detached For Sale | Muscovy Mews, Biddenham, Beds, MK40 4WE | £148,000 Sold STC
Key Features
- 40% SHARED OWNERSHIP
- THREE BEDROOMS
- SEMI-DETACHED
- KITCHEN / LOUNGE & DINING AREAS
- CLOAKROOM
- EN-SUITE TO MAIN BEDROOM
- ENCLOSED REAR GARDEN
- GENEROUS DRIVEWAY
- STUDY (WOODEN STRUCTURE)
- CUL-DE-SAC LOCATION
Summary
40% SHARE / SHARED OWNERSHIP: This three-bedroom semi-detached home offers a cloakroom, an open-plan kitchen/lounge & dining area, three bedrooms, an en-suite to the main bedroom and a family bathroom. Outside, we have an enclosed rear garden with a study area (wooden structure) and a generous driveway providing off-road parking. PLEASE NOTE: ANY SALE REQUIRES THE HOUSING ASSOCIATION'S APPROVAL. SERVICE CHARGE £63.40 PCM - RENT £597.04 PCM. LEASE: 120 YEARS LEFT. ALL FIGURES SHOULD BE VERIFIED VIA YOUR SOLICITOR
Ground Floor
Entrance Via
Entrance Hall
Cloakroom
Open Plan Lounge/Kitchen/Dining Area
26' 10'' x 17' 3'' (8.2m x 5.26m)
First Floor
Landing
Bedroom One
11' 11'' x 9' 6'' (3.64m x 2.92m)
En-Suite
Bedroom Two
9' 9'' x 9' 7'' (2.99m x 2.93m)
Bedroom Three
11' 3'' x 6' 11'' (3.45m x 2.13m)
Bathroom
Exterior
Study (outdoor wooden structure)
8' 5'' x 6' 7'' (2.58m x 2.02m)
Rear Garden
Generous Driveway
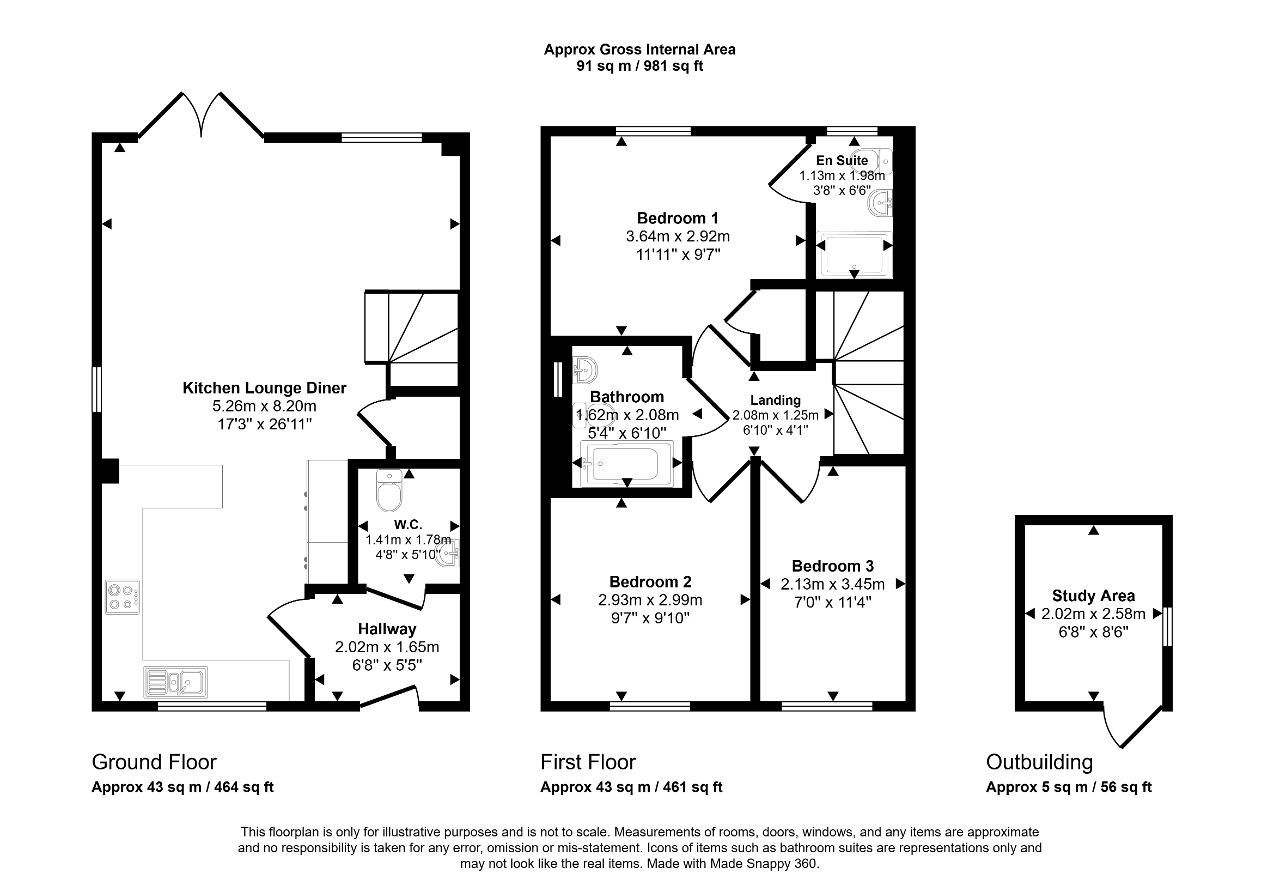
Energy Efficiency

Additional Information
For further information on this property please call 01234 271599 or e-mail info@homeestateagents.net
Contact Us
31 Tavistock Street, Bedford, Bedfordshire, MK40 2RB
01234 271599
Key Features
- 40% SHARED OWNERSHIP
- SEMI-DETACHED
- CLOAKROOM
- ENCLOSED REAR GARDEN
- STUDY (WOODEN STRUCTURE)
- THREE BEDROOMS
- KITCHEN / LOUNGE & DINING AREAS
- EN-SUITE TO MAIN BEDROOM
- GENEROUS DRIVEWAY
- CUL-DE-SAC LOCATION
