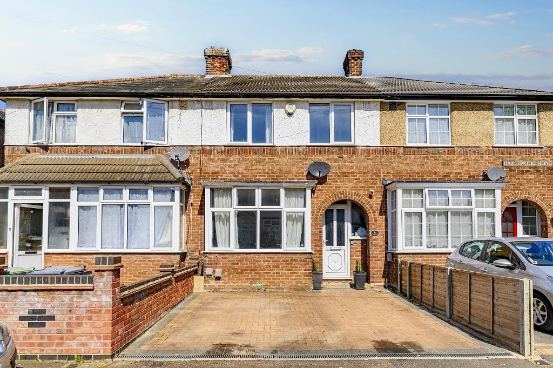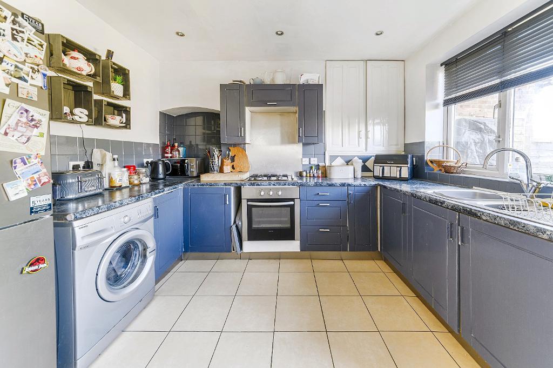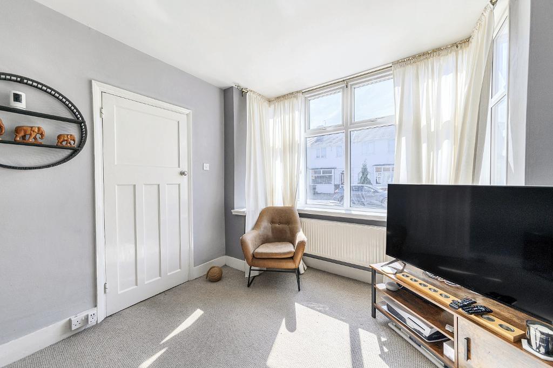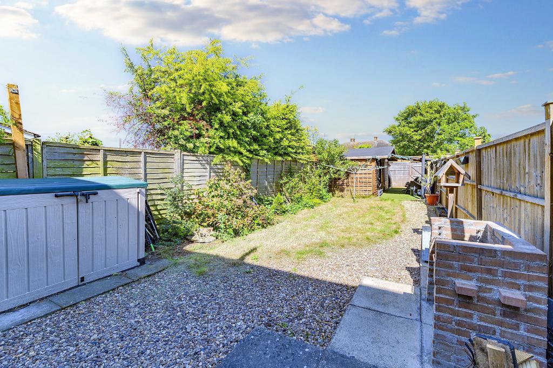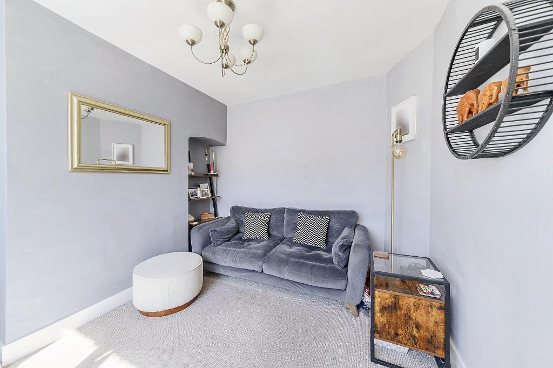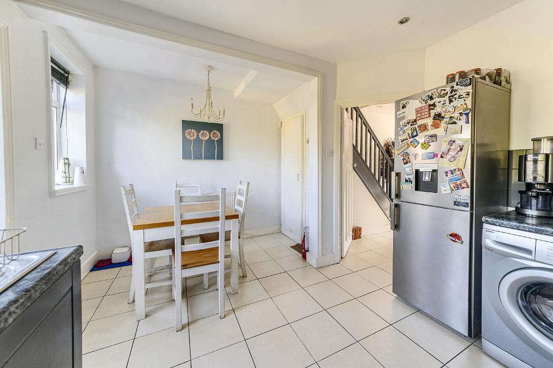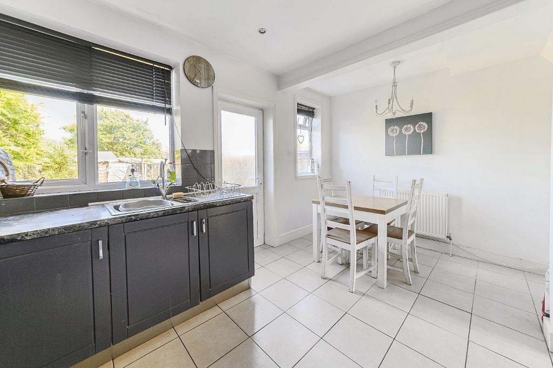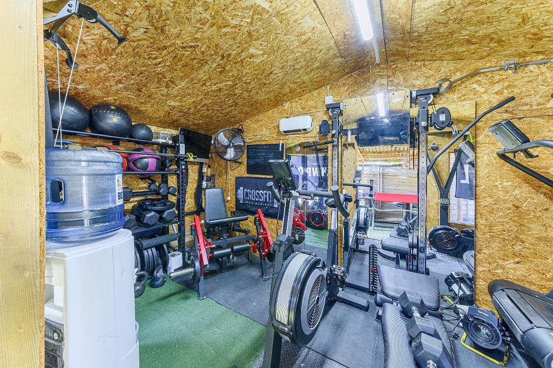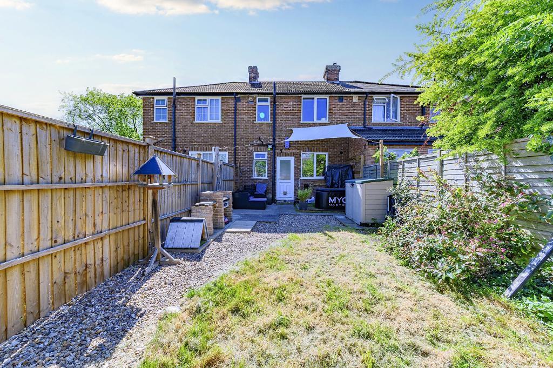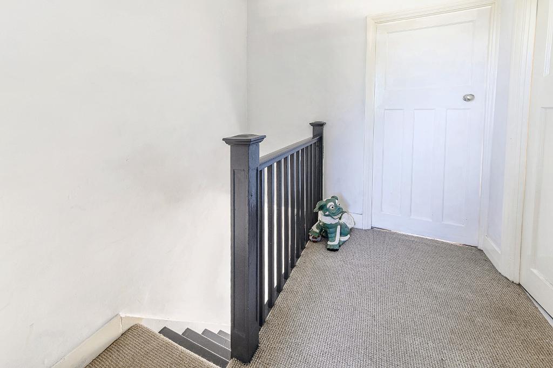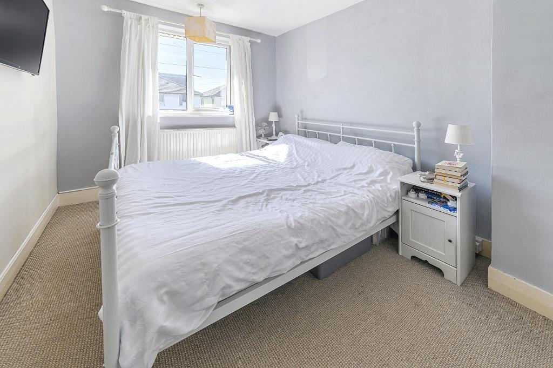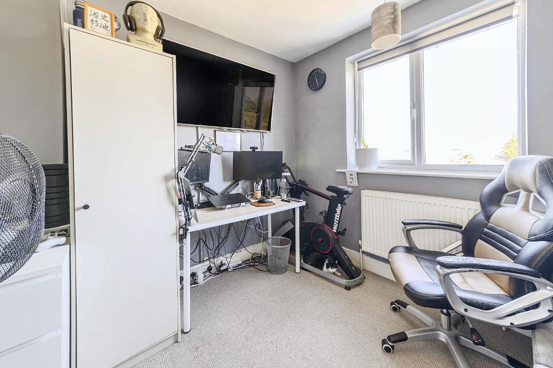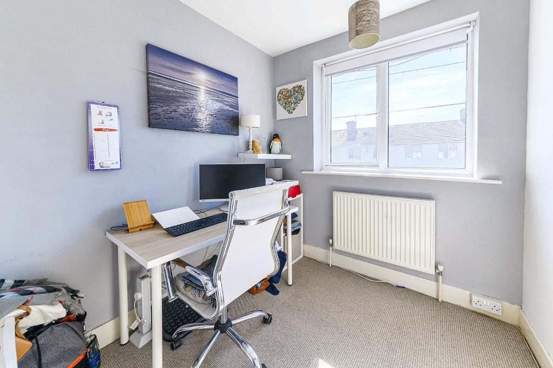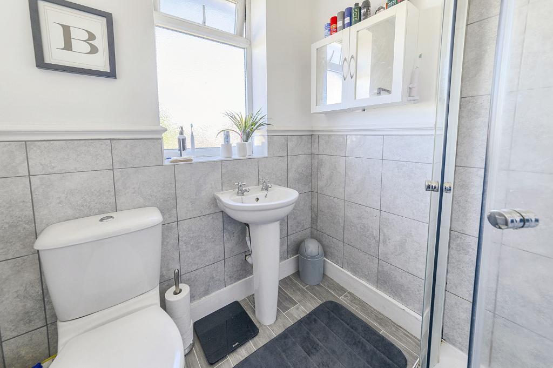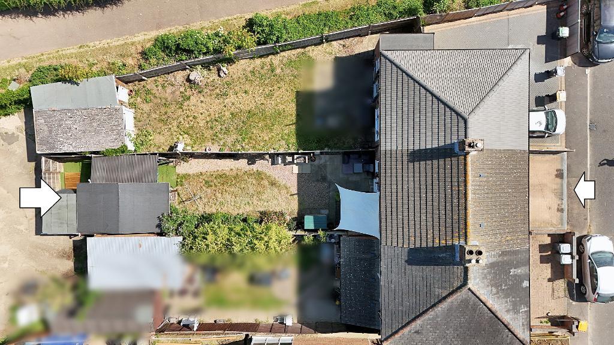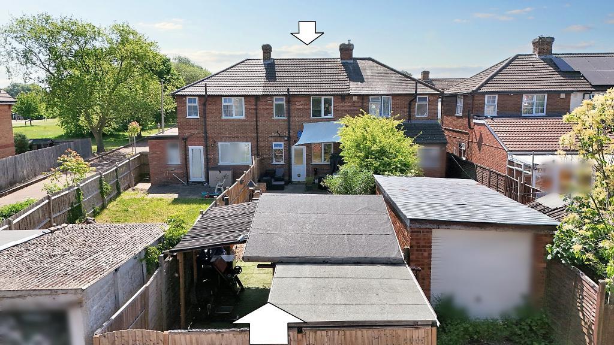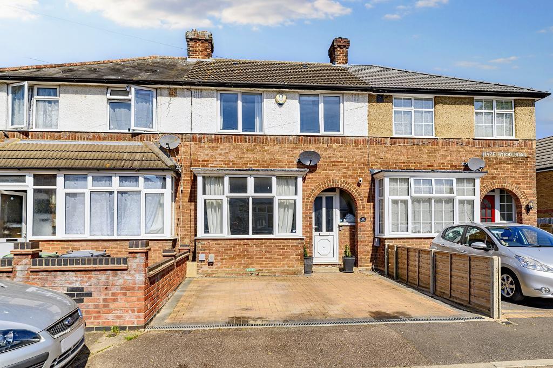3 Bedroom Terraced For Sale | Hazelwood Road, Bedford, MK42 0HW | £265,000 Sold STC
Key Features
- THREE BEDROOMS
- KITCHEN WITH A DINING AREA
- LOUNGE
- WC/SHOWER ROOM
- ENCLOSED REAR GARDEN
- DRIVEWAY
Summary
DRIVEWAY / THREE BEDROOMS / REAR GARDEN: This well-presented terraced home offers an open plan kitchen with a dining area and a separate lounge. Upstairs we have three bedrooms and a WC/Shower room. Further benefits include gas to radiator heating and replacement windows. Outside, we have an enclosed rear garden, an outbuilding (wooden structure) and a driveway to the front providing off-road parking.
Ground Floor
Entrance Via
Entrance Hall
Lounge
12' 11'' x 9' 10'' (3.96m x 3.02m)
Kitchen / Diner
14' 1'' x 10' 4'' (4.31m x 3.16m)
First Floor
Landing
Bedroom One
12' 10'' x 8' 6'' (3.92m x 2.6m)
Bedroom Two
9' 10'' x 8' 7'' (3m x 2.64m)
Bedroom Three
8' 11'' x 6' 8'' (2.74m x 2.04m)
WC/Shower Room
Exterior
Rear Garden
Driveway
Wooden Structure
17' 9'' x 7' 6'' (5.43m x 2.31m)
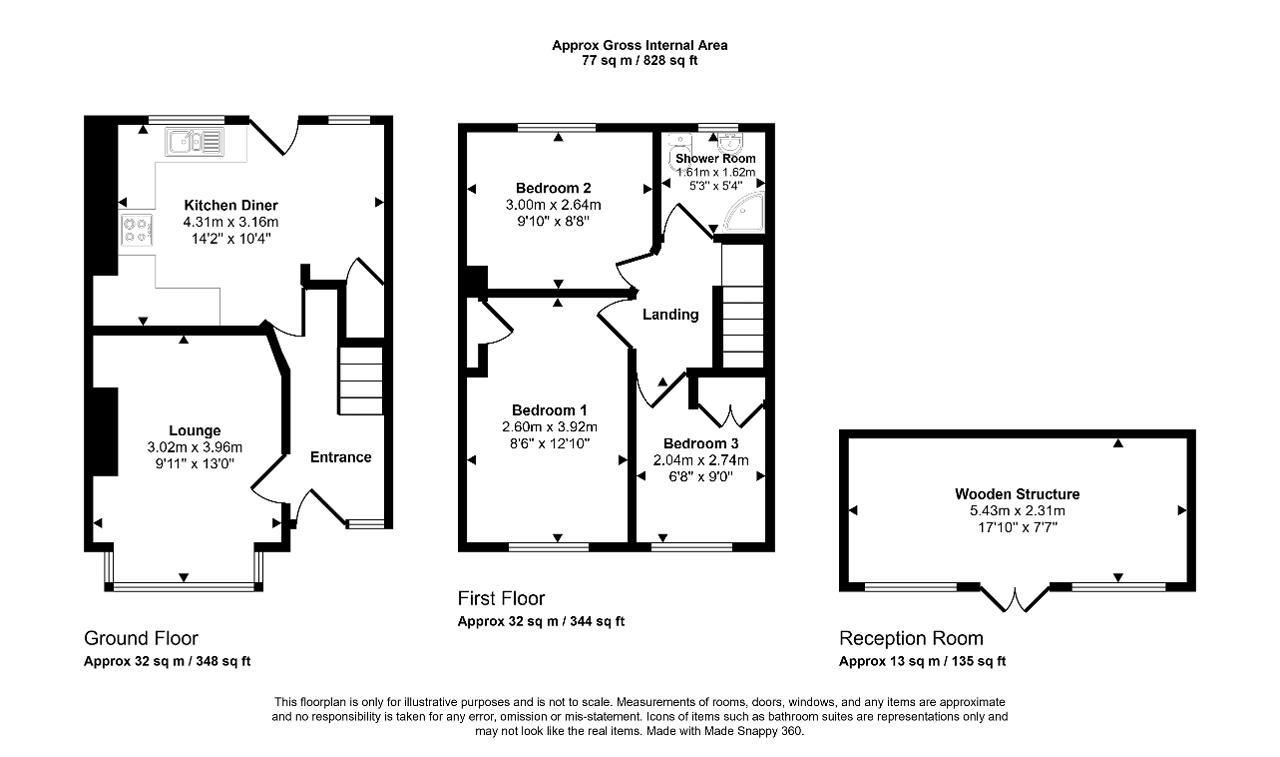
Location
Located on the south side of Bedford, just off London Rd, local amenities include a range of shops and supermarkets, bus stops, schools and good road and rail links.
Energy Efficiency

Additional Information
For further information on this property please call 01234 271599 or e-mail info@homeestateagents.net
Contact Us
31 Tavistock Street, Bedford, Bedfordshire, MK40 2RB
01234 271599
Key Features
- THREE BEDROOMS
- LOUNGE
- ENCLOSED REAR GARDEN
- KITCHEN WITH A DINING AREA
- WC/SHOWER ROOM
- DRIVEWAY
