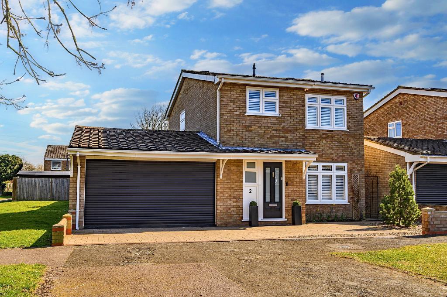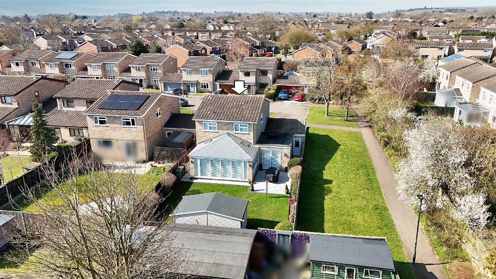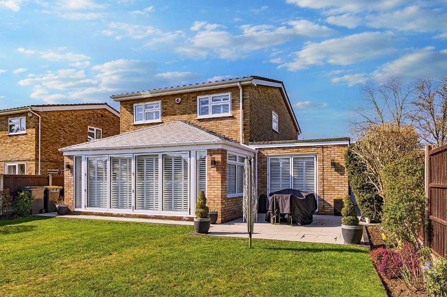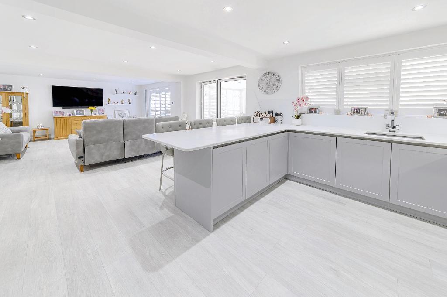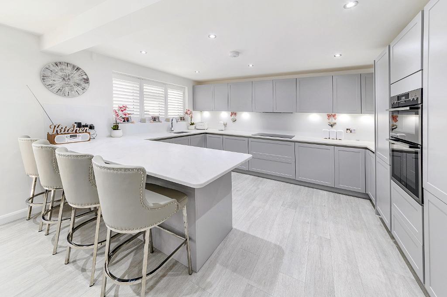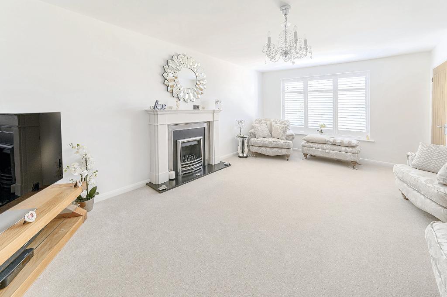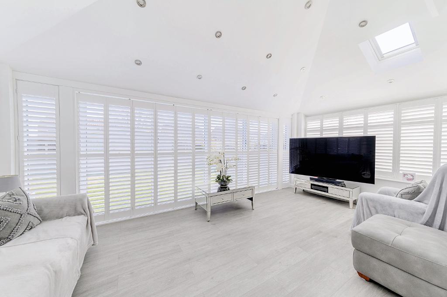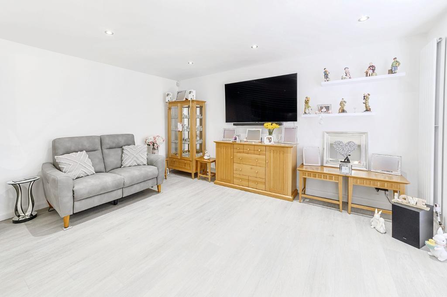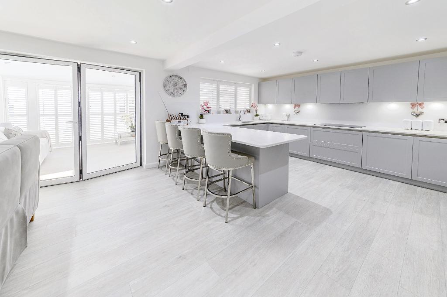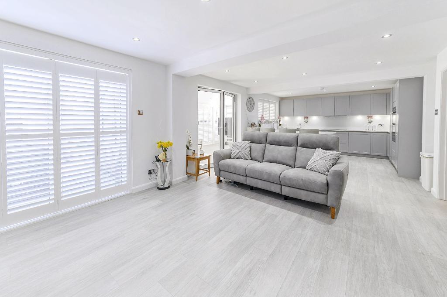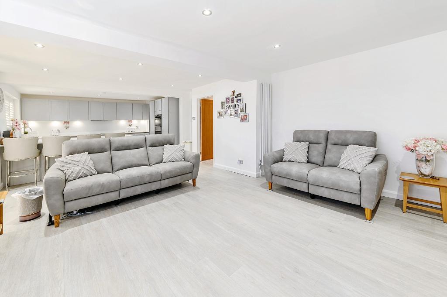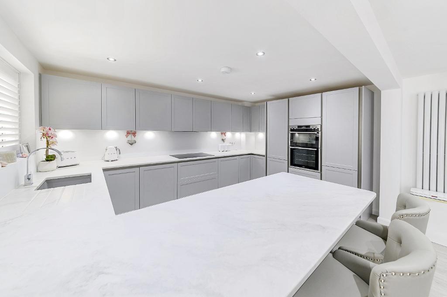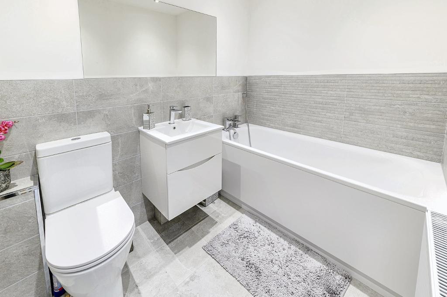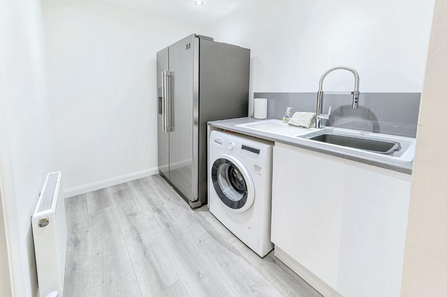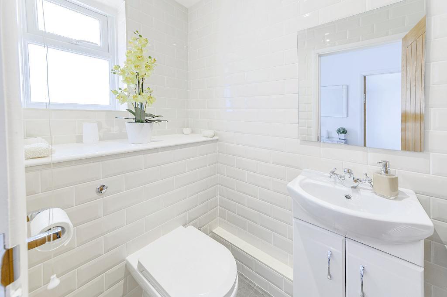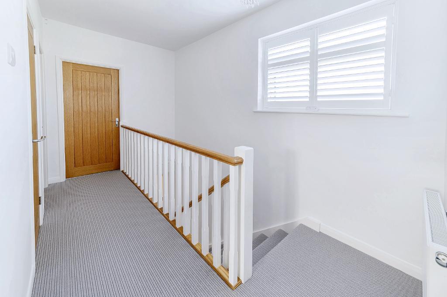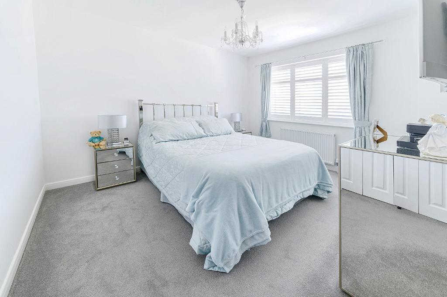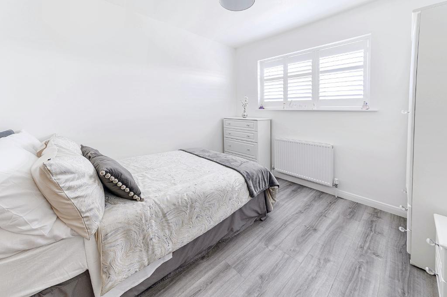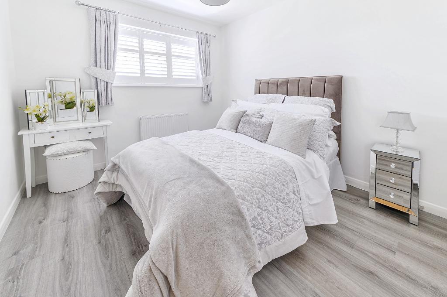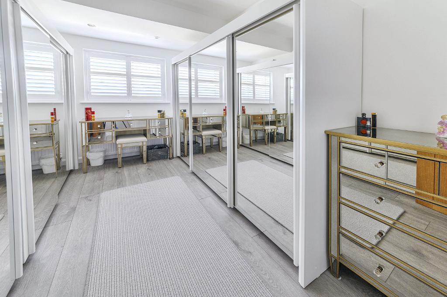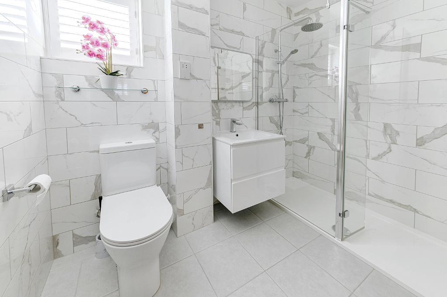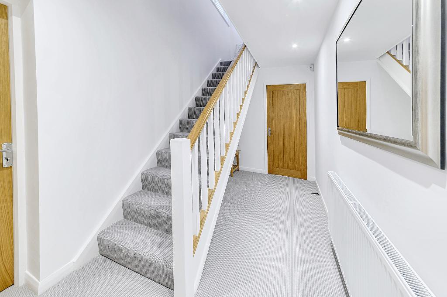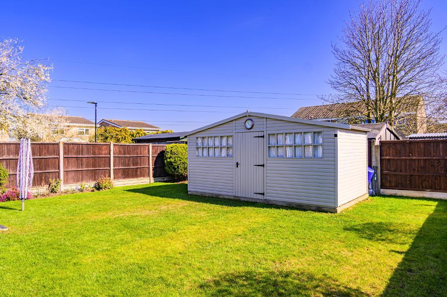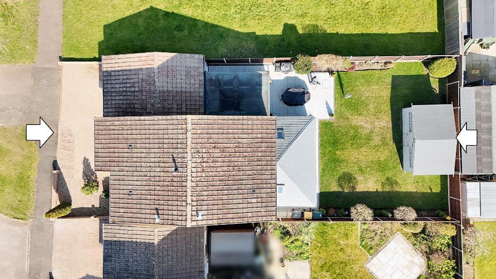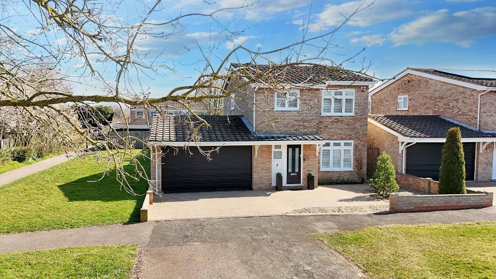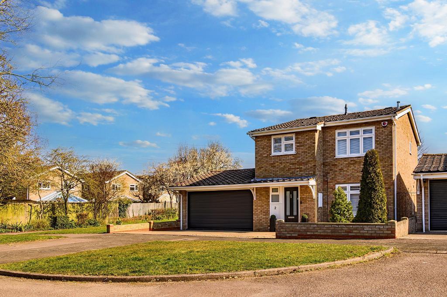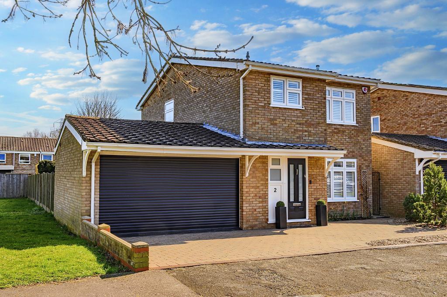4 Bedroom Detached For Sale | Clare Road, Bedford, MK41 8QX | £550,000 Sold STC
Key Features
- OVER 1,850 SQ FT OF ACCOMMODATION
- FOUR BEDROOMS
- THREE RECEPTION ROOMS
- DRIVEWAY
- CUL-DE-SAC LOCATION
- CLOAKROOM
- IMMACULATE THROUGHOUT
- CLOSE TO MOWSBURY PARK
Summary
EXTENDED / HIGH FINISH THROUGHOUT / LANDSCAPED GARDEN: This well cared for detached home has so much to offer the growing family and comprises, a cloakroom, a lounge, an open plan fitted kitchen with a dining/snug area, a family room, a further downstairs bathroom and a utility room. Upstairs we have four generous bedrooms and a fitted shower/WC room. Additional benefits include double glazing and gas-to-radiator heating, a storage area (previously the garage), an enclosed rear garden and a driveway to the front providing odd road parking for several cars. A viewing of this spacious family home comes highly recommended.
Ground Floor
Entrance Via
Entrance Hall
Cloakroom
Lounge
16' 8'' x 11' 9'' (5.1m x 3.6m)
Kitchen
13' 6'' x 9' 8'' (4.13m x 2.95m)
Dining Room With Snug Area
20' 11'' x 14' 8'' (6.39m x 4.48m)
Family Room
18' 0'' x 9' 10'' (5.5m x 3.01m)
Bathroom
Utility Room
7' 5'' x 5' 3'' (2.28m x 1.62m)
Storage Area
(Previously the garage)
First Floor
Landing
Bedroom One
12' 1'' x 10' 2'' (3.7m x 3.12m)
Bedroom Two
12' 5'' x 8' 3'' (3.81m x 2.52m)
Bedroom Three
9' 10'' x 9' 3'' (3m x 2.83m)
Bedroom Four
9' 10'' x 9' 0'' (3.01m x 2.75m)
Shower Room / WC
Exterior
Rear Garden
Driveway
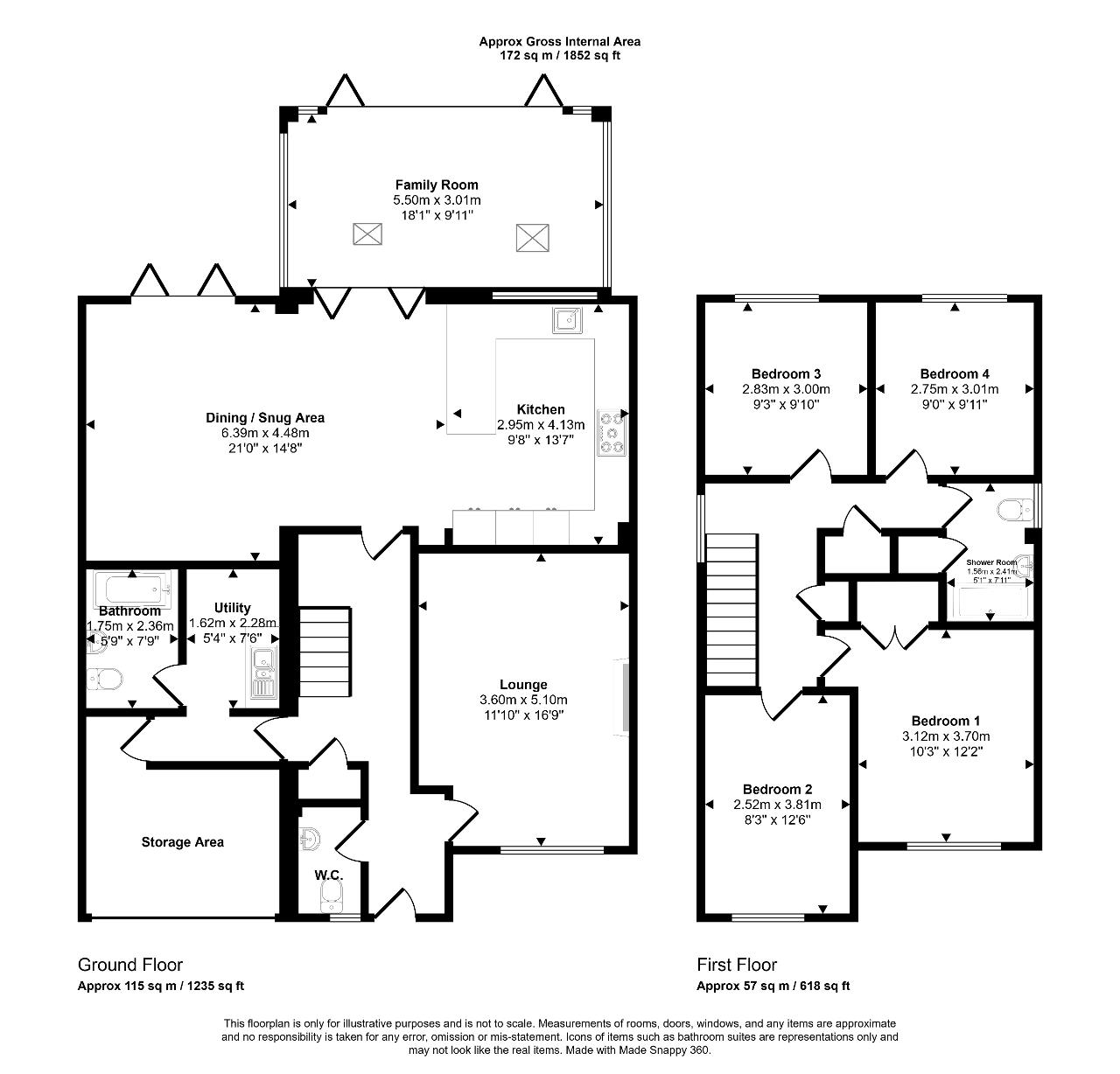
Location
Local shops are within walking distance for day-to-day necessities and Bedford town centre is a short drive away for extensive shopping facilities. Mowsbury Park, Putnoe Woods and the 18-hole municipal golf course are also within walking distance. The property falls within a good local authority school catchment area for all age groups and the Harpur Trust private schools can be found on the fringes of Bedford town centre. Good access to Milton Keynes and Northampton is close by and access to the A1, M1 and A6 trunk road can be sourced via the Bedford Southern bypass. Commuter links to London and the North are available from the mainline railway station which is on the Western fringe of Bedford town centre.
Energy Efficiency

Additional Information
For further information on this property please call 01234 271599 or e-mail info@homeestateagents.net
Contact Us
31 Tavistock Street, Bedford, Bedfordshire, MK40 2RB
01234 271599
Key Features
- OVER 1,850 SQ FT OF ACCOMMODATION
- THREE RECEPTION ROOMS
- CUL-DE-SAC LOCATION
- IMMACULATE THROUGHOUT
- FOUR BEDROOMS
- DRIVEWAY
- CLOAKROOM
- CLOSE TO MOWSBURY PARK
