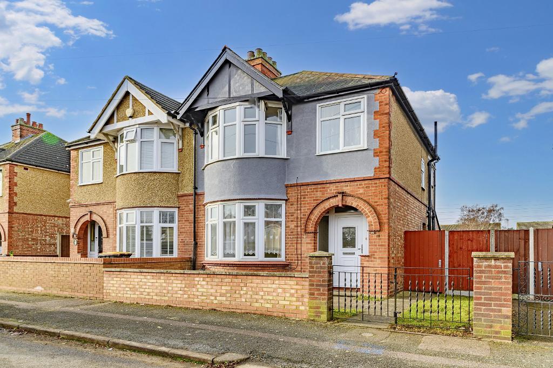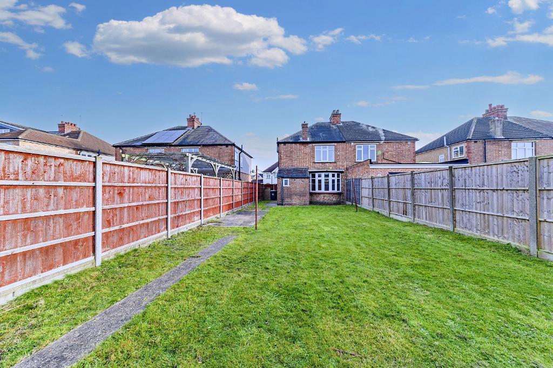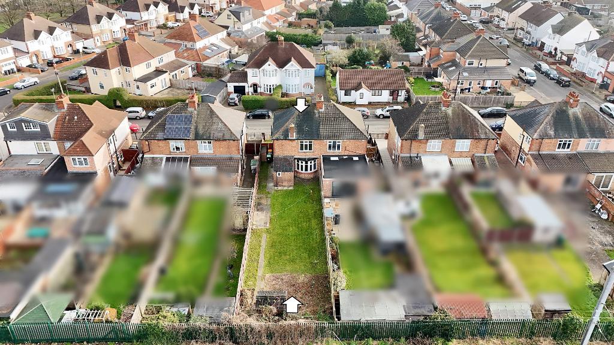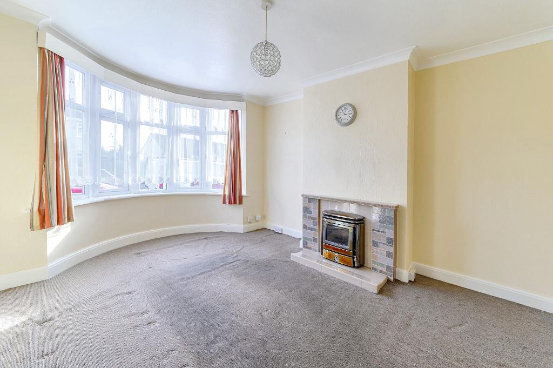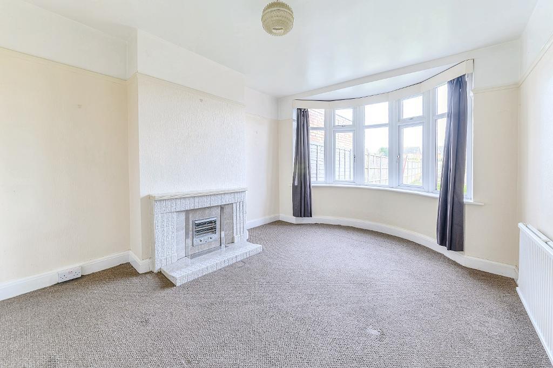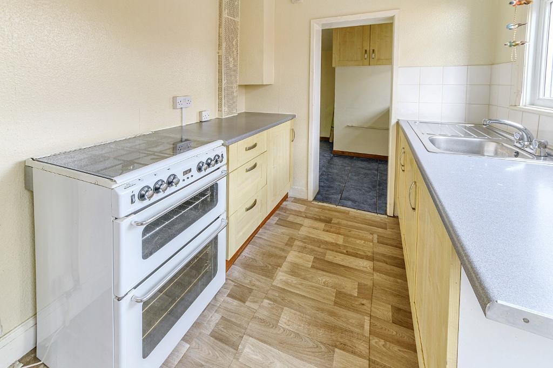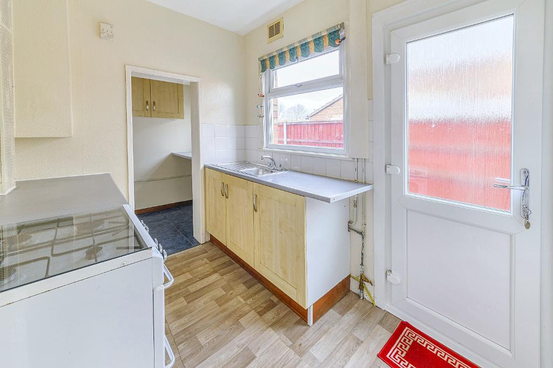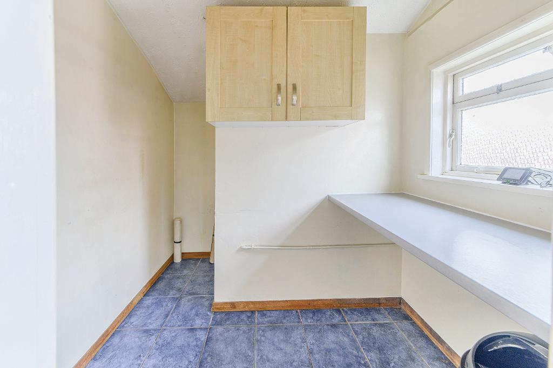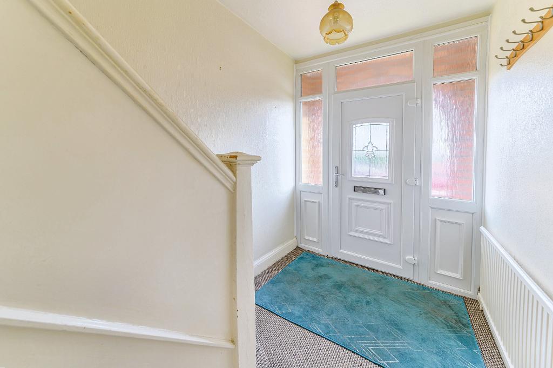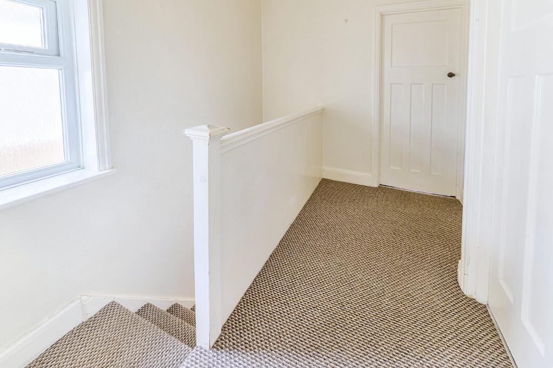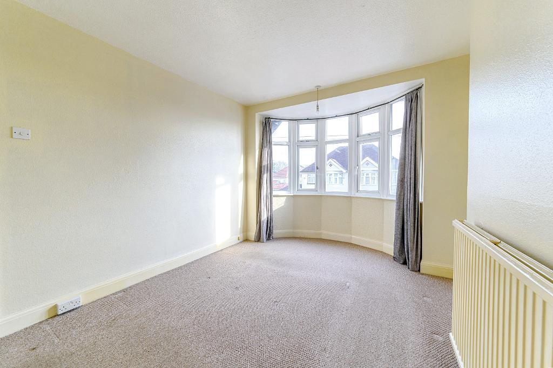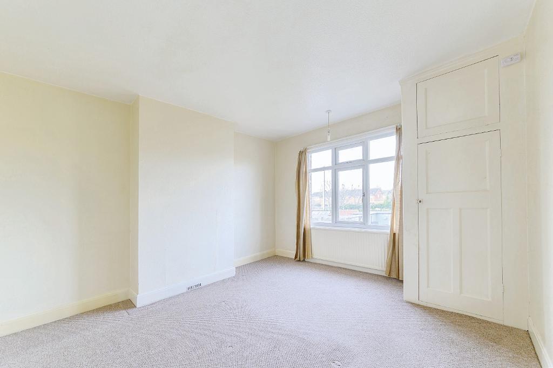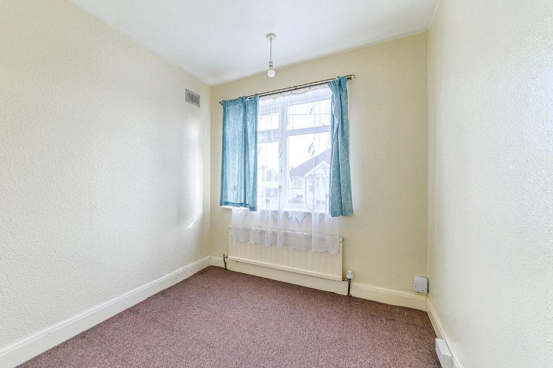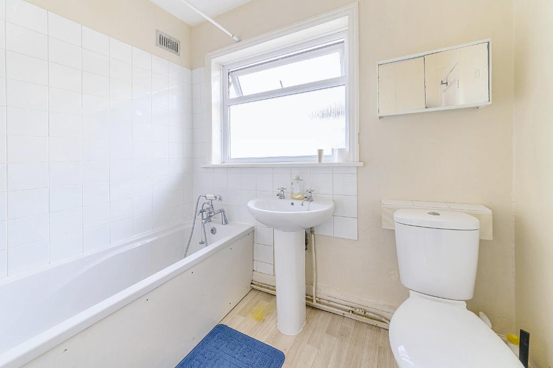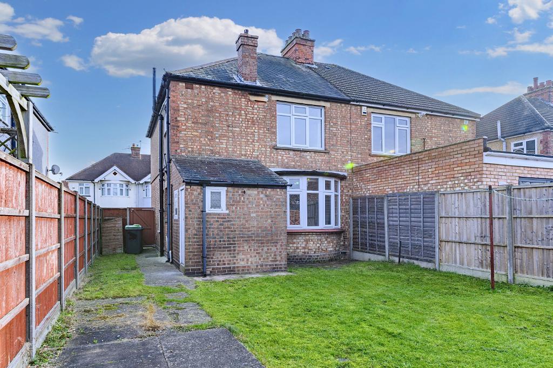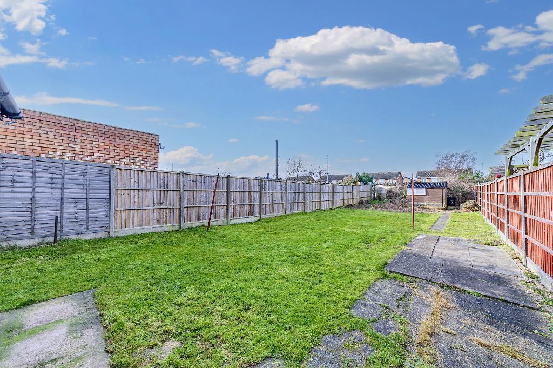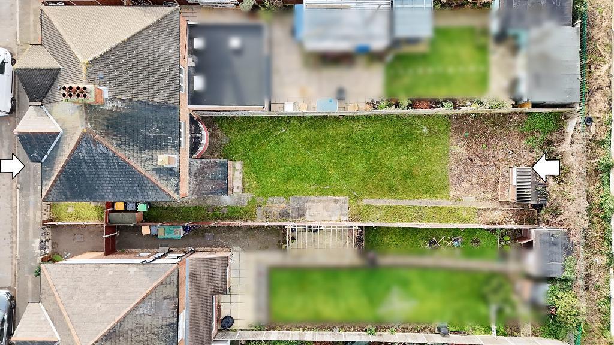3 Bedroom Semi-Detached For Sale | Harefield Avenue, Bedford, MK42 9RL | Guide Price £300,000 Sold STC
Summary
BAY-FRONTED SEMI-DETACHED HOME WITH NO UPWARD CHAIN: This three-bedroom property comprises an entrance hall, a bay-fronted lounge, a separate dining room and a fitted kitchen with a utility area. Upstairs we have three bedrooms and a family bathroom. Outside: A generous rear garden with gated access to the front. A viewing of this charming bay-fronted semi-detached home comes highly recommended.
Ground Floor
Entrance Via
Entrance Hall
Lounge
14' 2'' x 11' 6'' (4.32m x 3.51m)
Dining Room
14' 7'' x 10' 5'' (4.47m x 3.18m)
Kitchen
9' 4'' x 6' 9'' (2.87m x 2.07m)
Utility Area
7' 7'' x 6' 10'' (2.33m x 2.11m)
First Floor
Landing
Bedroom One
14' 7'' x 10' 6'' (4.47m x 3.21m)
Bedroom Two
12' 6'' x 11' 5'' (3.83m x 3.48m)
Bedroom Three
8' 0'' x 6' 11'' (2.46m x 2.12m)
Bathroom
Exterior
Rear Garden
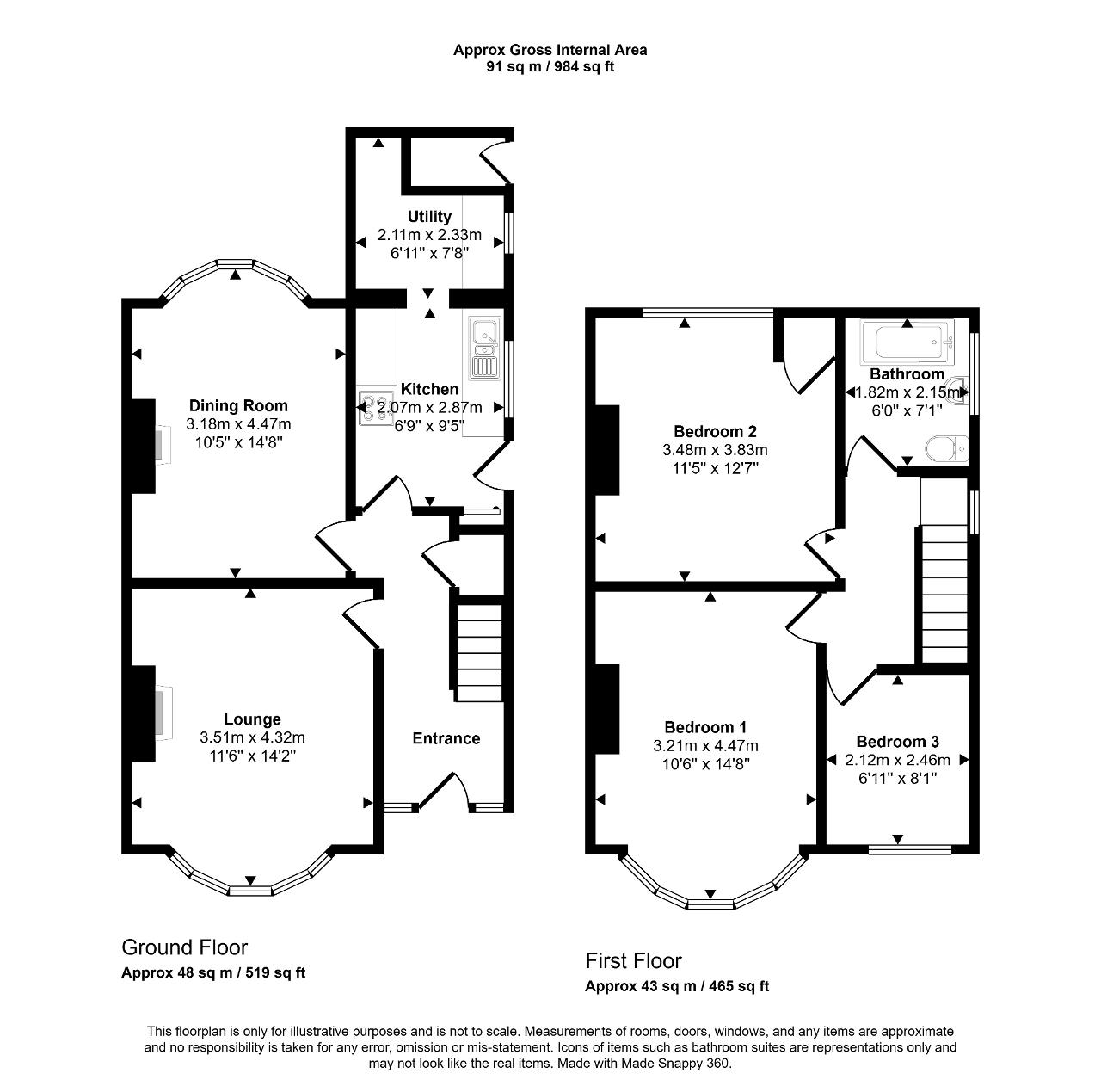
Location
Located on Harefield Avenue this property has access to all the amenities one could wish for. Bedford Town Centre and Station are located approximately one mile away, offering shopping and leisure facilities and a direct route into the capital. Local shops are located nearby including Morrisons and Aldi stores whilst providing excellent road access to the A421, Junction 13 of the M1, Milton Keynes, A6 to Luton and many more routes.
Please Note: Pursuant to the Estate Agents Act 1979 we wish to advise any interested party that the owner of this property is related to a partner of home estate agents, further details are available from our registered office at 31 Tavistock Street Bedford MK40 2RB.
Energy Efficiency

Additional Information
For further information on this property please call 01234 271599 or e-mail info@homeestateagents.net
Contact Us
31 Tavistock Street, Bedford, Bedfordshire, MK40 2RB
01234 271599
