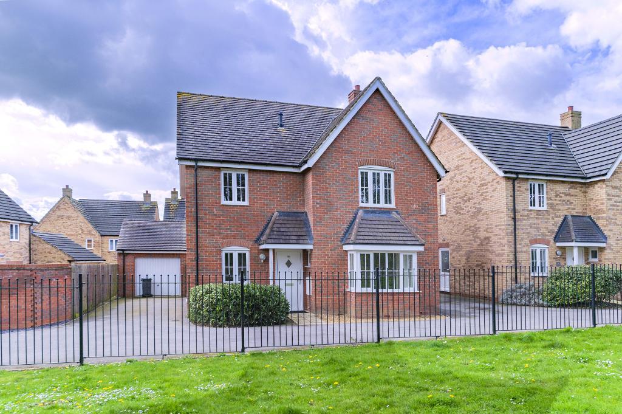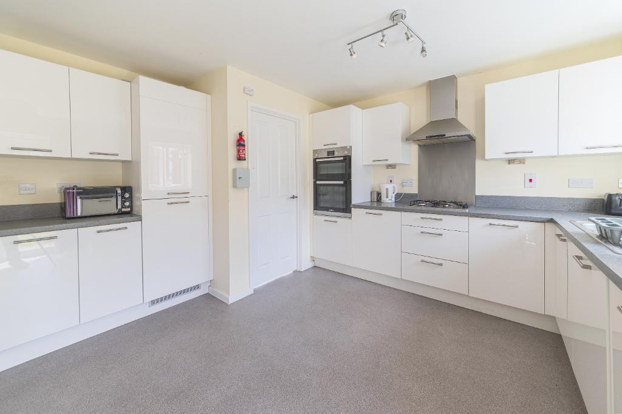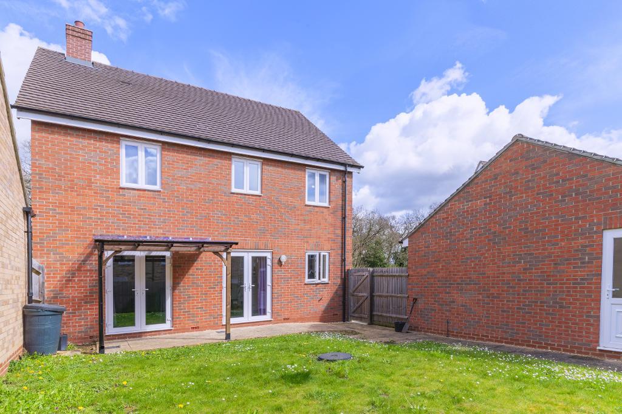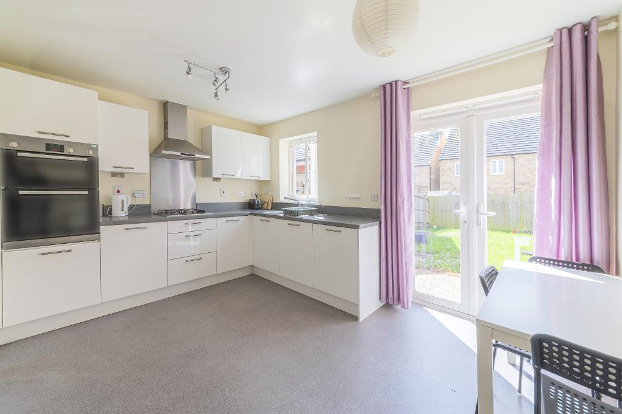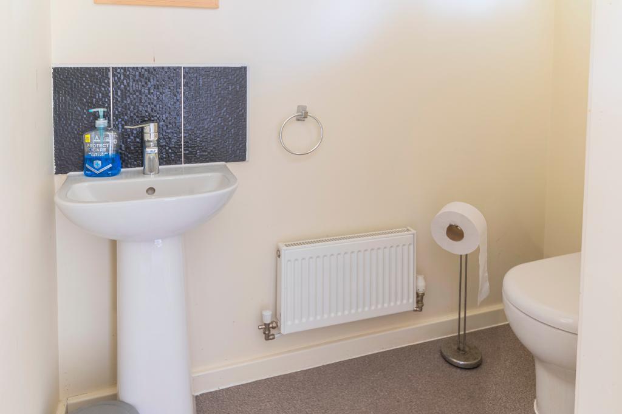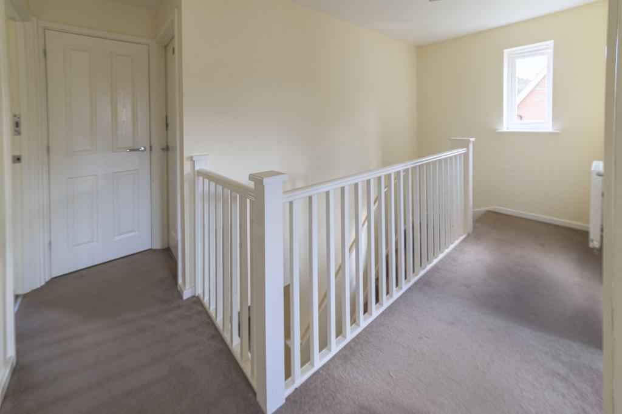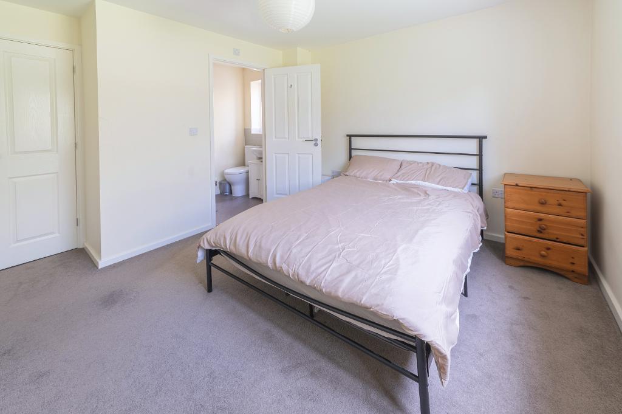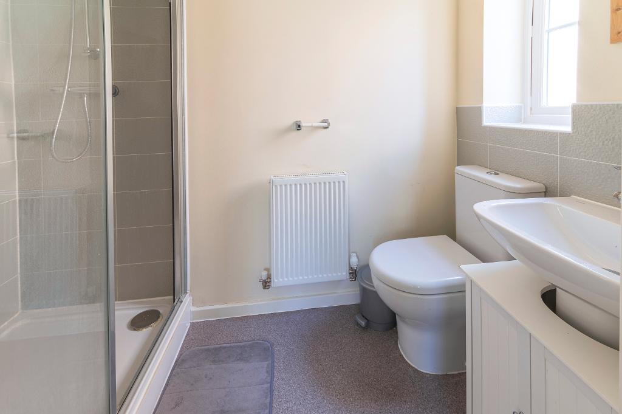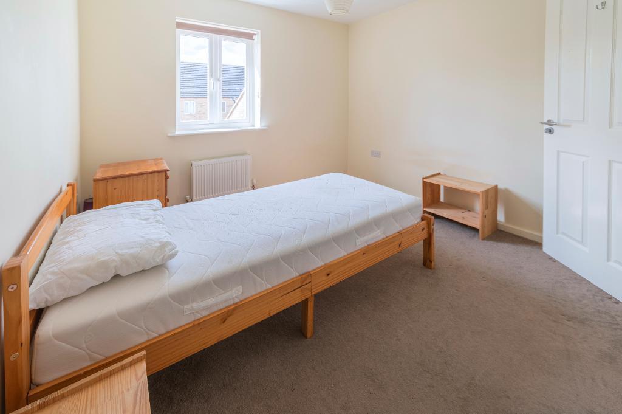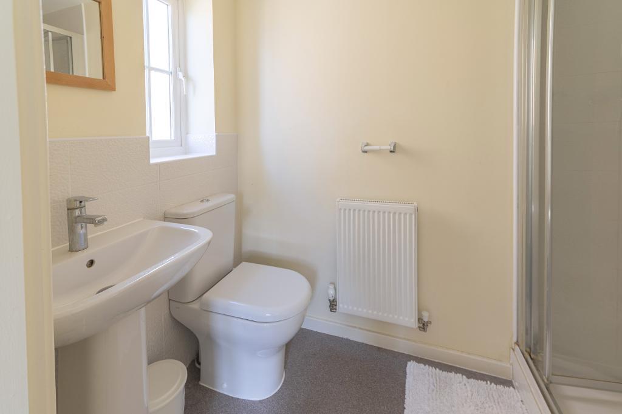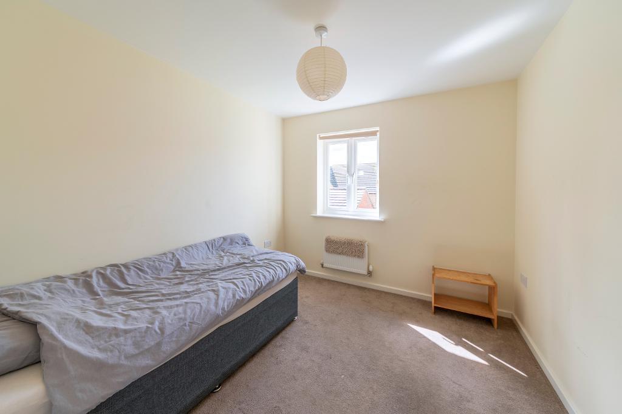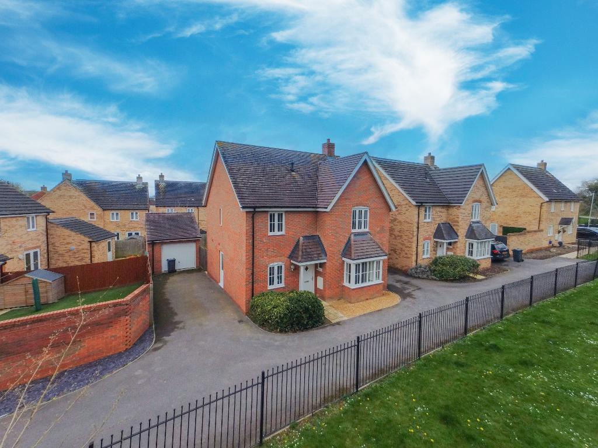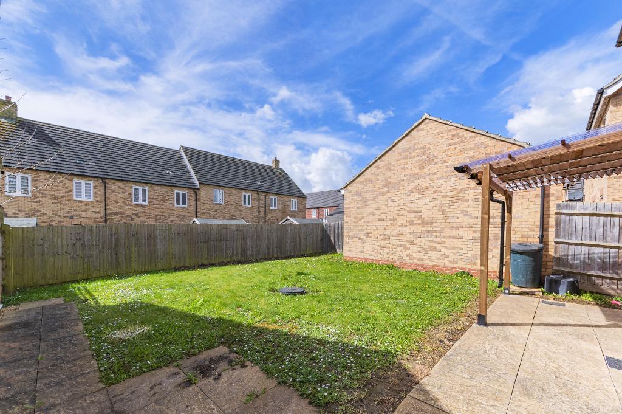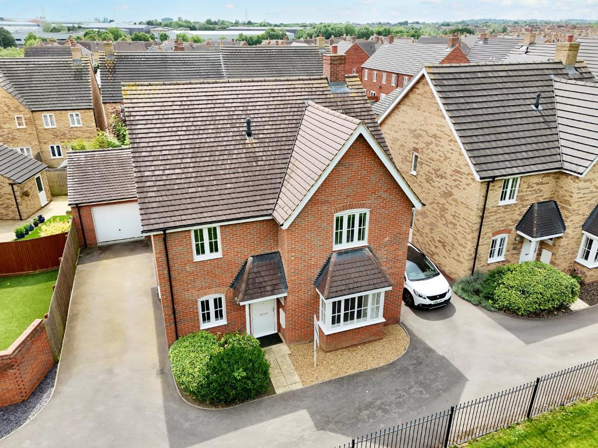4 Bedroom Detached For Sale | Lady Mayor Drive, Bedford, MK41 0FH | £460,000 Sold STC
Summary
**NO UPWARD CHAIN**Offering approximately 1400 sq feet of accommodation, this executive four-bedroom detached home is tucked away nicely on this popular estate location overlooking a wooded area to the front. Advantages include a separate lounge and dining room, plus a study and a kitchen breakfast room with a separate utility room. On the first floor are four bedrooms with an en-suite to the main room and a guest en-suite in bedroom two, and a family bathroom. The exterior benefits from a double-length driveway and a garage with an enclosed garden with a verandah to enjoy and entertain in the summer sun. We have been informed that there is an estate charge payable annually.
Ground Floor
Entrance Hall
Cloakroom
Study
8' 6'' x 7' 6'' (2.6m x 2.3m)
Lounge
17' 8'' x 10' 9'' (5.4m x 3.3m)
Dining Room
11' 9'' x 10' 9'' (3.6m x 3.3m)
Kitchen/Breakfast Room
14' 5'' x 12' 9'' (4.4m x 3.9m)
Utility Room
5' 10'' x 5' 10'' (1.8m x 1.8m)
First Floor
Landing
Bedroom One
12' 9'' x 12' 1'' (3.9m x 3.7m)
En-Suite
Bedroom Two
11' 8'' x 10' 9'' (3.58m x 3.28m) Max x Max
En-Suite
Bedroom Three
10' 10'' x 8' 8'' (3.32m x 2.65m)
Bedroom Four
9' 9'' x 9' 0'' (2.99m x 2.77m)
Bathroom
Exterior
Garden
Garage & Driveway

Location
Lady Mayor Drive is situated on the northern edge of Bedford. Local amenities include a Waitrose and restaurants on Goldington Road approximately 1.2 miles away, the area is well served with schooling. Access to the by pass links you to all major routes to the M1, A1M, Cambridge and Luton.
Energy Efficiency

Additional Information
For further information on this property please call 01234 271599 or e-mail info@homeestateagents.net
Contact Us
31 Tavistock Street, Bedford, Bedfordshire, MK40 2RB
01234 271599
