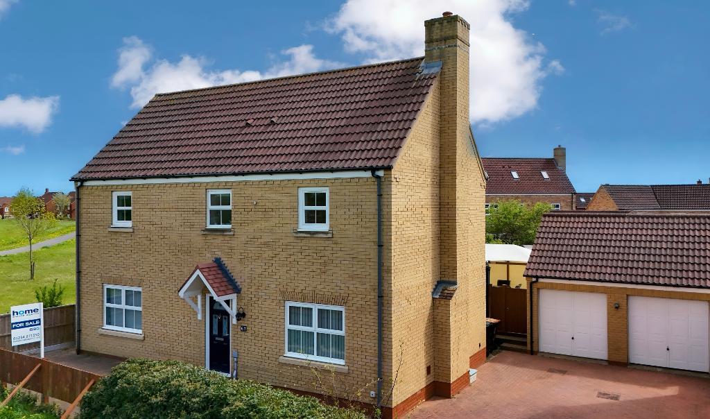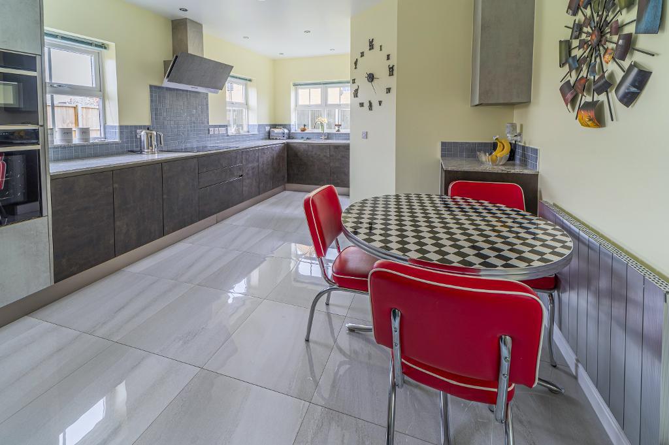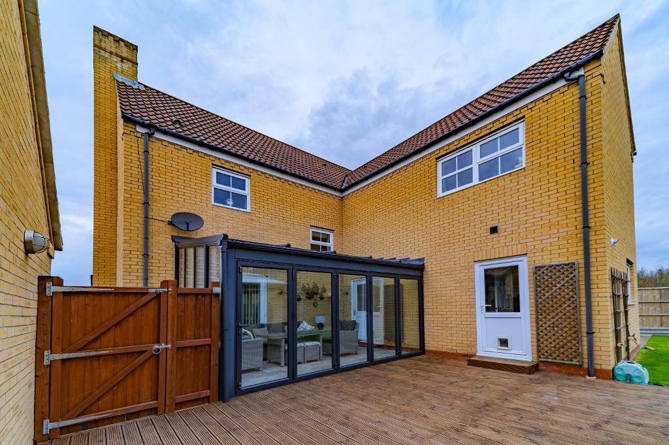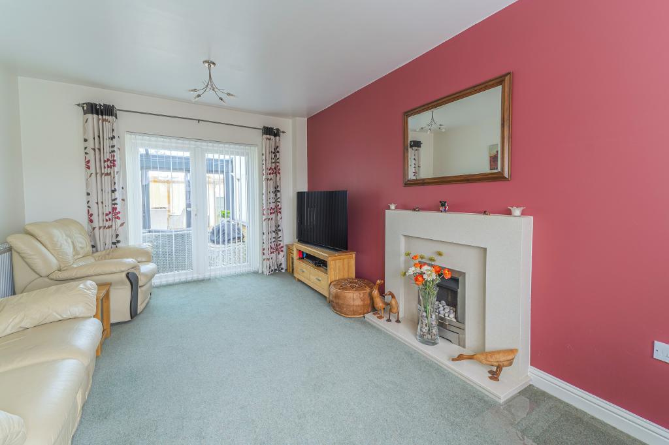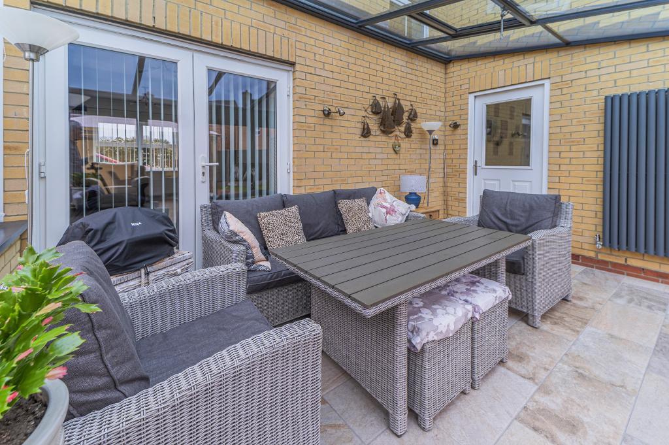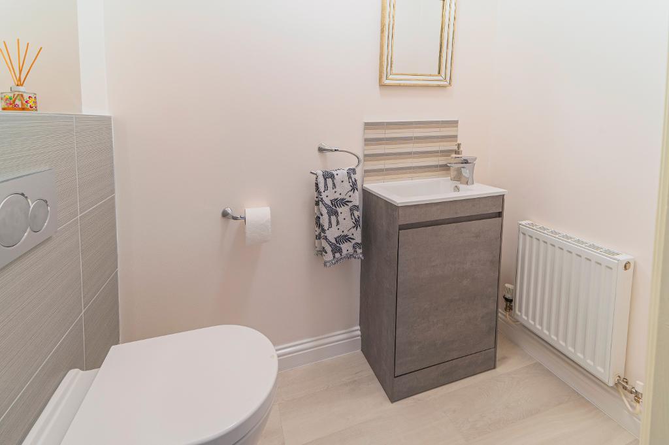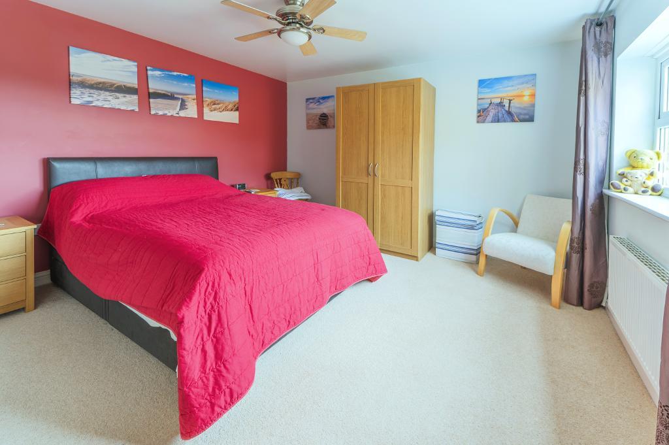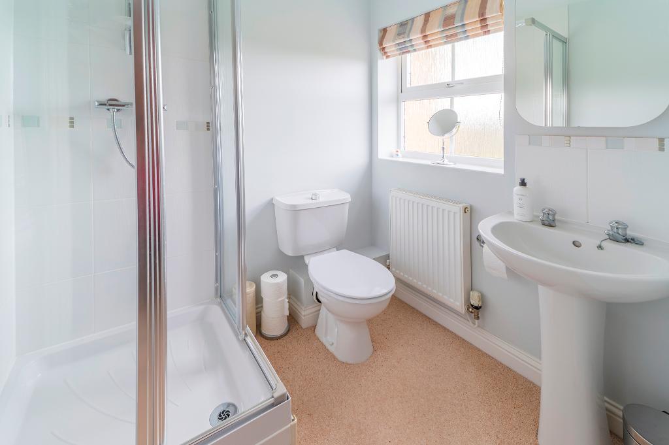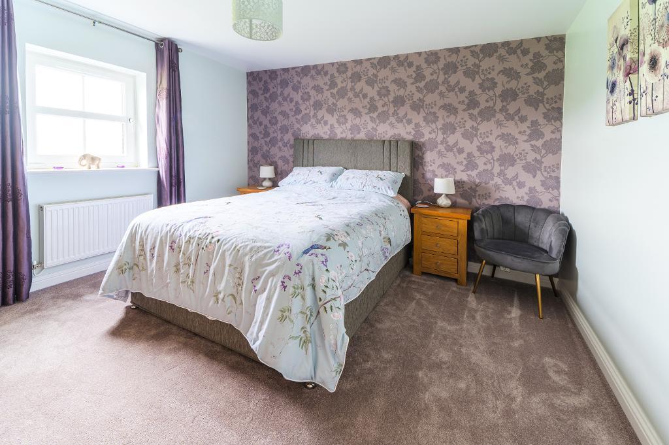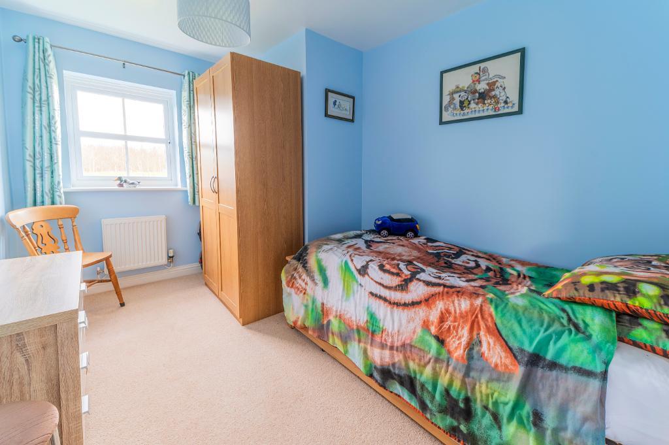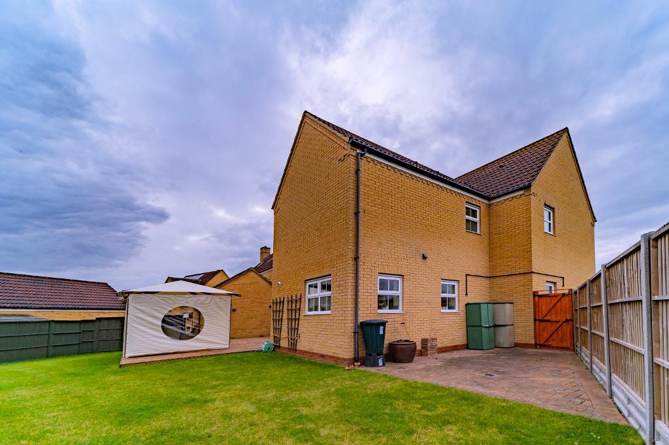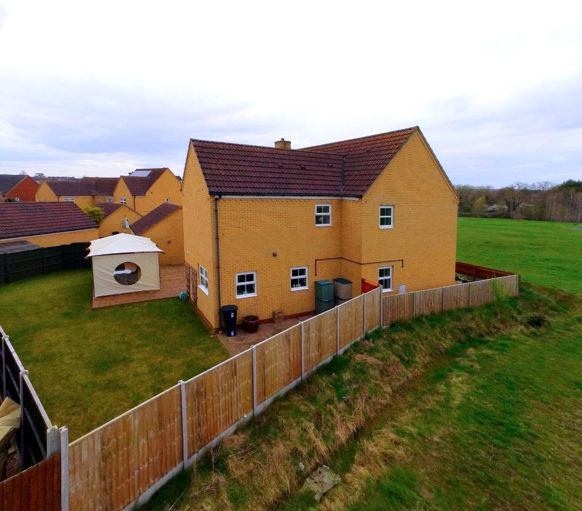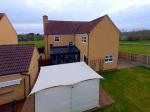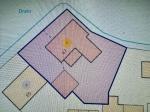4 Bedroom Detached For Sale | Langlands Road, Bedford, MK41 0GE | £515,000
Summary
Built to a high specification by Twigden Homes in 2008 this impressive four-bedroom executive detached home offers so many features including a lovely conservatory with bifold doors, two ensuites, two reception rooms, a study, and a utility room, a double garage with double width driveway and so much more. This executive home offers just over 1800 sq ft of accommodation and is nicely positioned in this popular location and has the benefits of open views to the side and front elevations. The current owners have owned this delightful home from new and have upgraded many features both internally and externally to further enhance its appeal.
Ground Floor
Entrance Via
Entrance Hall
Cloakroom
Lounge
18' 5'' x 11' 5'' (5.62m x 3.49m)
Kitchen / Breakfast Room
19' 5'' x 12' 2'' (5.93m x 3.72m)
Utility Room
7' 4'' x 5' 1'' (2.25m x 1.56m)
Dining Room
12' 7'' x 10' 2'' (3.84m x 3.13m)
Study
11' 11'' x 8' 0'' (3.65m x 2.45m)
Conservatory
15' 1'' x 9' 4'' (4.62m x 2.86m)
First Floor
Landing
Bedroom One
13' 7'' x 12' 3'' (4.15m x 3.74m)
En-Suite
Bedroom Two
13' 0'' x 11' 9'' (3.98m x 3.6m)
En Suite
Bedroom Three
12' 1'' x 12' 0'' (3.7m x 3.67m)
Bedroom Four
8' 4'' x 7' 4'' (2.55m x 2.25m)
Bathroom
Exterior
Rear Garden
Double Garage
17' 5'' x 17' 5'' (5.32m x 5.33m)
Double Width Driveway

Location
Langlands Road is situated on the northern edge of Bedford approximately 3.5 miles from the town centre and the mainline railway station with its fast service to London St Pancras.
Energy Efficiency

Additional Information
For further information on this property please call 01234 271599 or e-mail info@homeestateagents.net
Contact Us
31 Tavistock Street, Bedford, Bedfordshire, MK40 2RB
01234 271599
