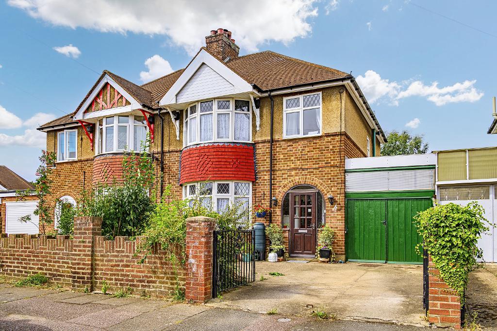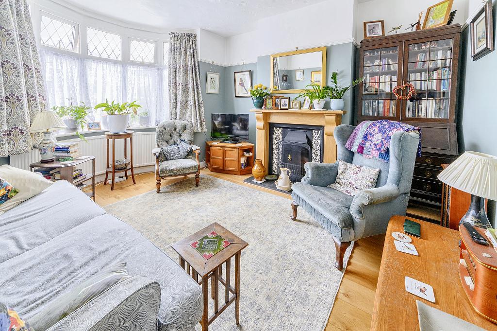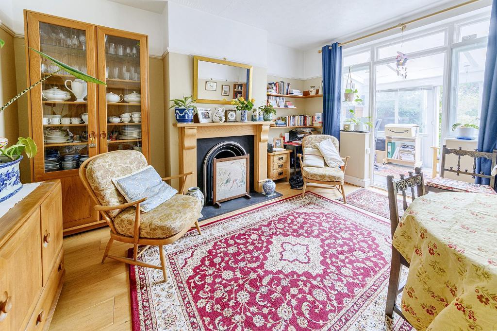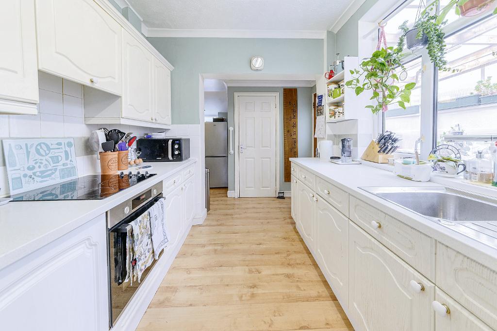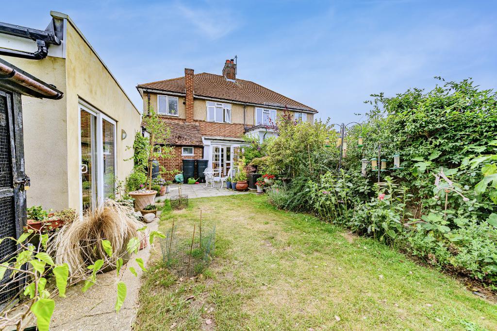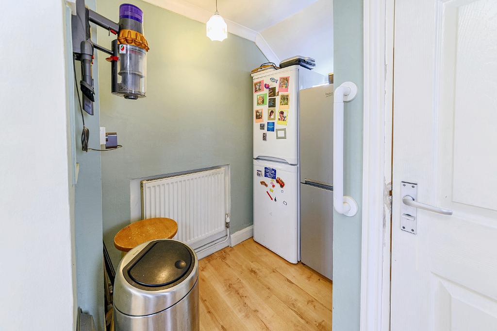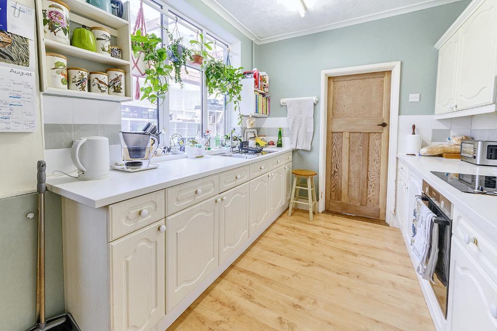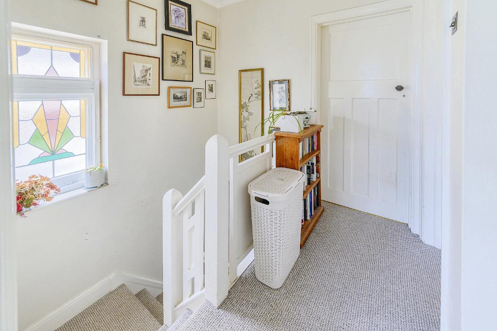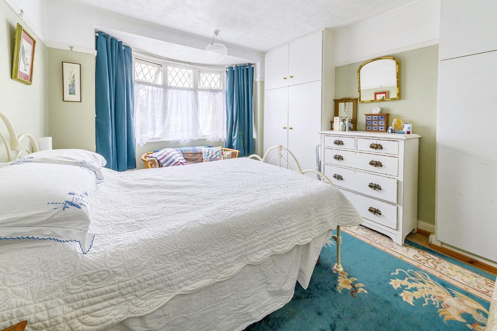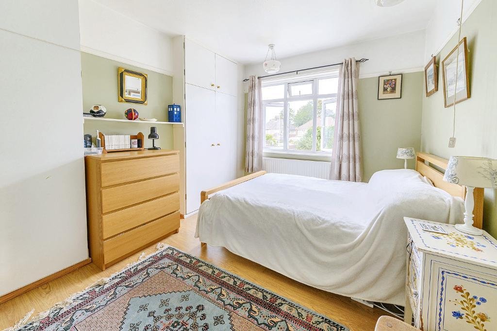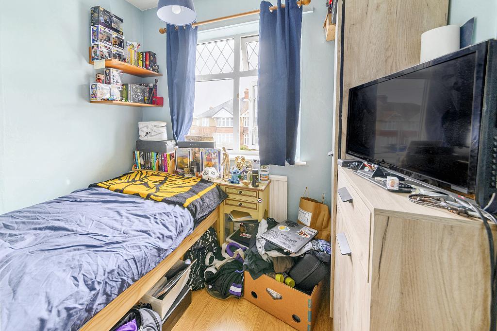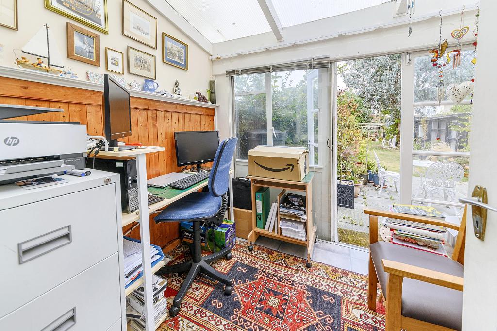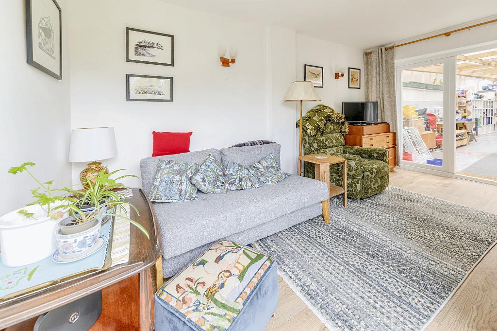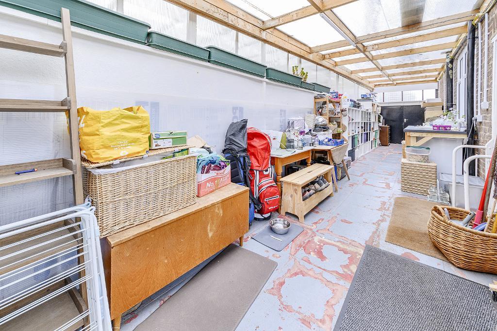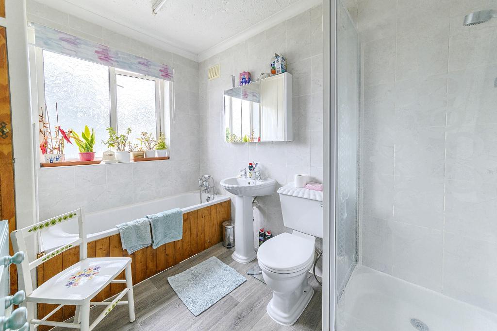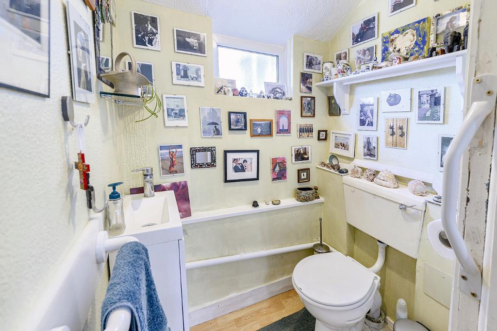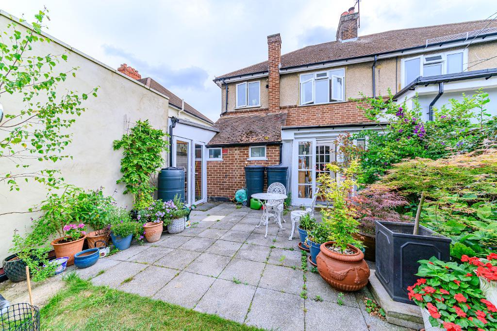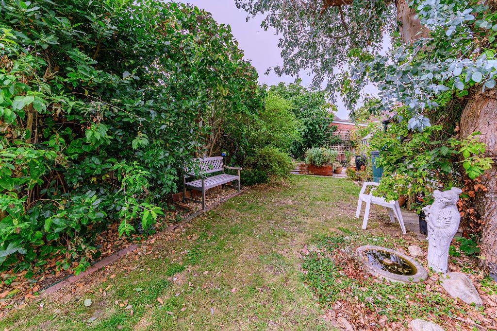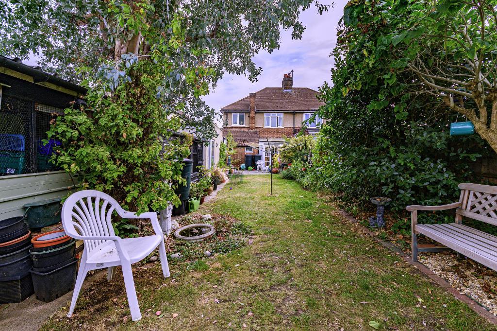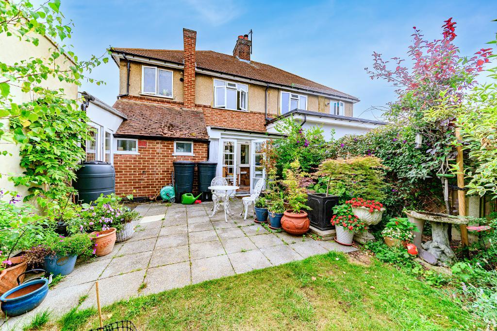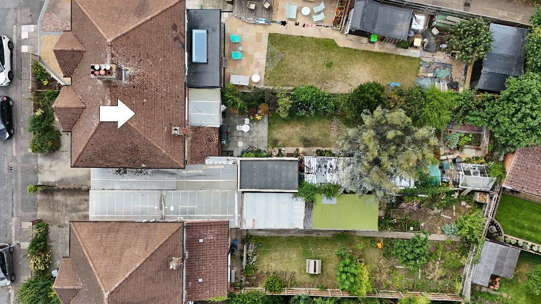4 Bedroom Semi-Detached For Sale | Gloucester Road, Bedford, MK42 9TJ | £350,000 Sold STC
Summary
An excellent example of a 1930s extended semi-detached home located within this highly popular area close to all local amenities. Offering many original features with a utility area leading off the kitchen, cloakroom a sunroom, and two separate rooms and the addition of a Bedroom 4/Study/Playroom on the ground floor. On the first floor are two generous double bedrooms a single third bedroom and a family bathroom. Outside to the rear is a private garden with a vegetable growing area and a covered veranda, to the front, there is off-road parking.
Ground Floor
Entrance Porch
Entrance Hall
Lounge
13' 7'' x 12' 1'' (4.15m x 3.7m)
Dining Room
12' 9'' x 10' 9'' (3.91m x 3.3m)
Kitchen
12' 10'' x 7' 6'' (3.93m x 2.3m)
Utility Area
8' 6'' x 6' 11'' (2.62m x 2.12m)
Cloakroom
Sun Room
9' 3'' x 6' 11'' (2.83m x 2.11m)
Veranda
39' 8'' x 6' 11'' (12.1m x 2.13m)
Bedroom 4 / Study / Family Room
15' 1'' x 7' 2'' (4.61m x 2.19m)
First Floor
Landing
Bedroom One
14' 0'' x 10' 2'' (4.27m x 3.1m)
Bedroom Two
13' 0'' x 9' 6'' (3.98m x 2.92m)
Bedroom Three
8' 1'' x 7' 5'' (2.47m x 2.28m)
Bathroom
Exterior
Rear Garden
Driveway
Providing off road parking to the front
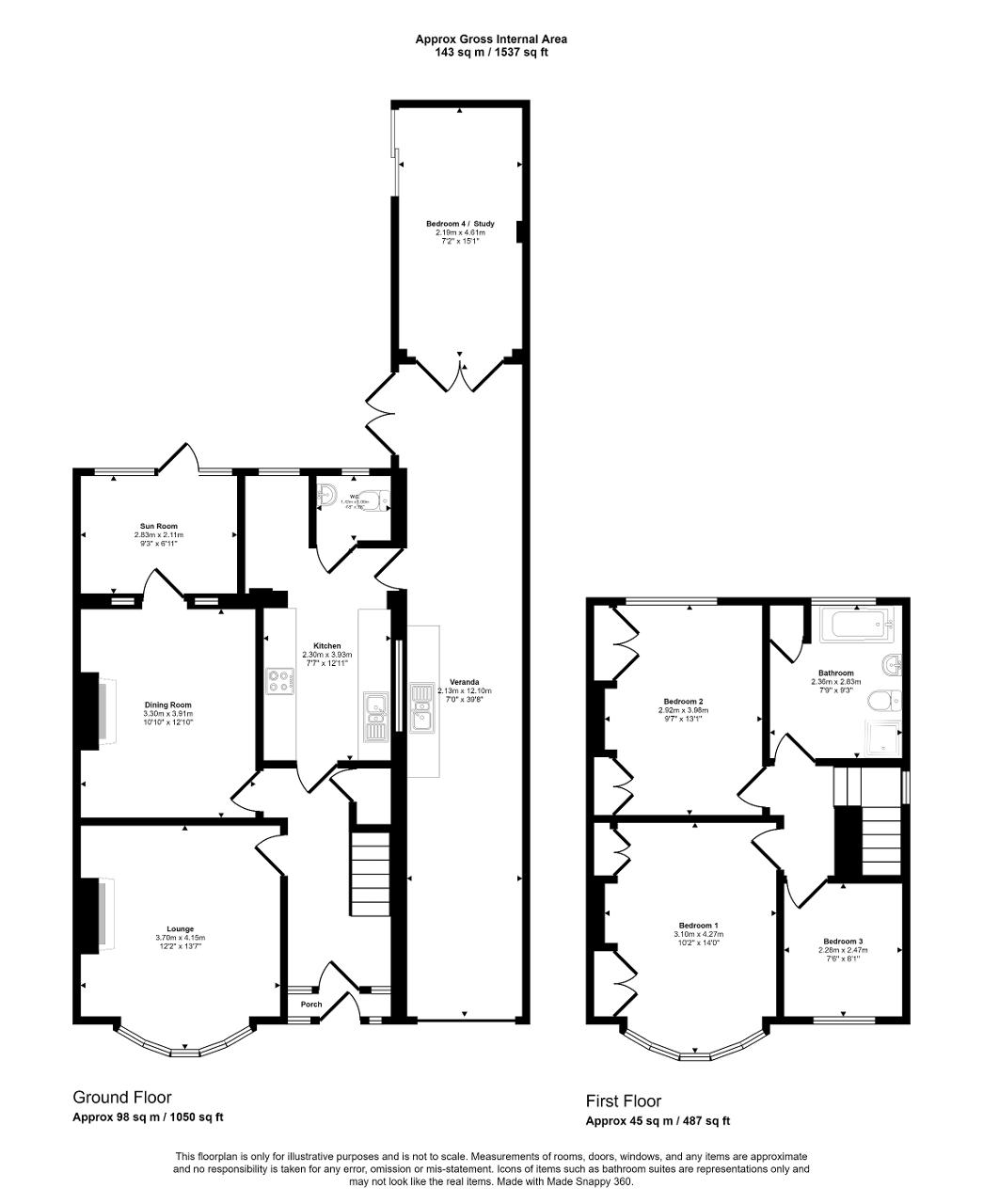
Location
Gloucester Road is nicely situated with easy access onto the bypass with its links to all the major roads. There is a local doctors surgery close by and schooling for all ages within walking distance. The local general hospital is a 10-minute drive as is the town centre.
Energy Efficiency
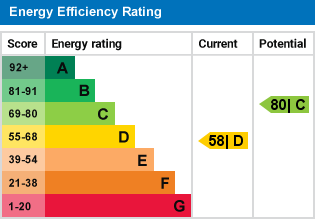
Additional Information
For further information on this property please call 01234 271599 or e-mail info@homeestateagents.net
Contact Us
31 Tavistock Street, Bedford, Bedfordshire, MK40 2RB
01234 271599
